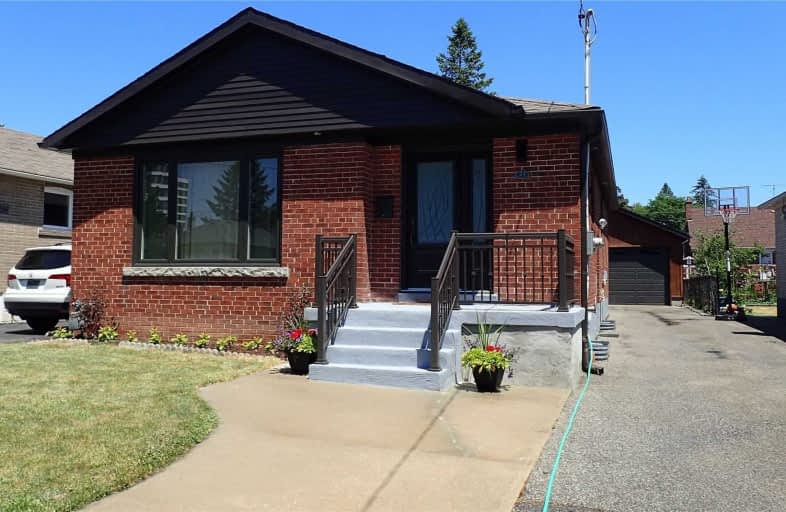
Manhattan Park Junior Public School
Elementary: Public
1.28 km
Dorset Park Public School
Elementary: Public
0.52 km
George Peck Public School
Elementary: Public
1.23 km
General Crerar Public School
Elementary: Public
0.26 km
Ionview Public School
Elementary: Public
1.19 km
St Lawrence Catholic School
Elementary: Catholic
0.40 km
Bendale Business & Technical Institute
Secondary: Public
1.78 km
Winston Churchill Collegiate Institute
Secondary: Public
0.44 km
David and Mary Thomson Collegiate Institute
Secondary: Public
2.04 km
Jean Vanier Catholic Secondary School
Secondary: Catholic
2.09 km
Wexford Collegiate School for the Arts
Secondary: Public
1.93 km
SATEC @ W A Porter Collegiate Institute
Secondary: Public
3.30 km
$
$899,888
- 3 bath
- 3 bed
- 1500 sqft
26 Innismore Crescent East, Toronto, Ontario • M1R 1C7 • Wexford-Maryvale














