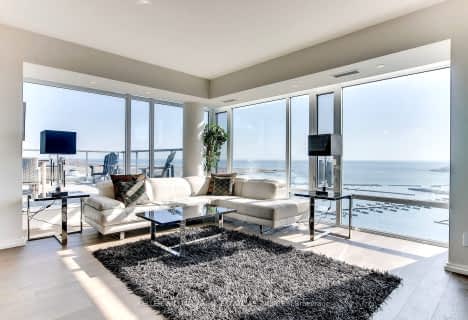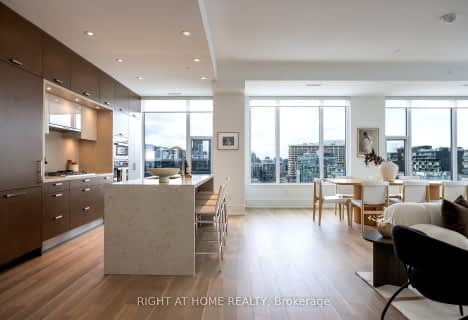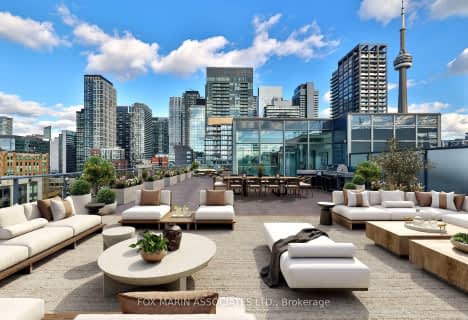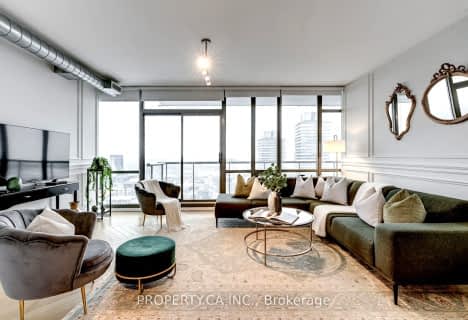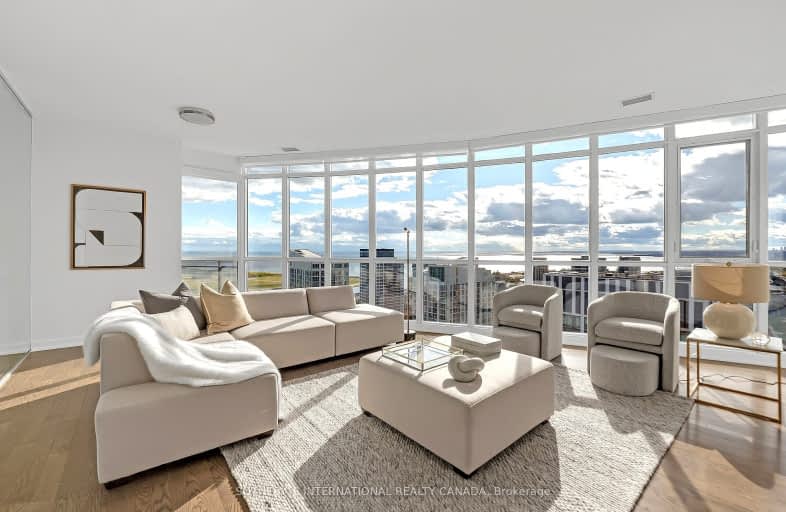
Somewhat Walkable
- Some errands can be accomplished on foot.
Rider's Paradise
- Daily errands do not require a car.
Biker's Paradise
- Daily errands do not require a car.
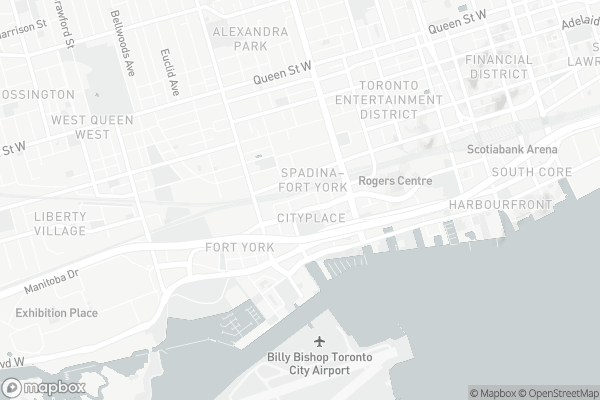
Downtown Vocal Music Academy of Toronto
Elementary: PublicALPHA Alternative Junior School
Elementary: PublicNiagara Street Junior Public School
Elementary: PublicOgden Junior Public School
Elementary: PublicThe Waterfront School
Elementary: PublicSt Mary Catholic School
Elementary: CatholicSt Michael's Choir (Sr) School
Secondary: CatholicOasis Alternative
Secondary: PublicCity School
Secondary: PublicSubway Academy II
Secondary: PublicHeydon Park Secondary School
Secondary: PublicContact Alternative School
Secondary: Public-
Craziverse
15 Iceboat Terrace, Toronto 0.02km -
Rabba Fine Foods
361 Front Street West, Toronto 0.57km -
Fresh & Wild Food Market
69 Spadina Avenue, Toronto 0.63km
-
The Wine Shop
22 Fort York Boulevard, Toronto 0.26km -
Marben
488 Wellington Street West, Toronto 0.35km -
LCBO
95 Housey Street Building B, Toronto 0.37km
-
LOCAL BURGERS
21 Iceboat Terrace, Toronto 0.01km -
The Morning After
88 Fort York Boulevard, Toronto 0.03km -
Hunters Landing
82 Fort York Boulevard, Toronto 0.06km
-
Goppion Caffetteria
60 Fort York Boulevard, Toronto 0.09km -
Bobo Tea & Juice
62 Fort York Boulevard, Toronto 0.09km -
Kid Play Cafe
66 Fort York Boulevard, Toronto 0.1km
-
BMO Bank of Montreal
26 Fort York Boulevard, Toronto 0.21km -
RBC Royal Bank
6 Fort York Boulevard, Toronto 0.3km -
CIBC Branch (Cash at ATM only)
1 Fort York Boulevard, Toronto 0.31km
-
Shell
38 Spadina Avenue, Toronto 0.47km -
Esso
553 Lake Shore Boulevard West, Toronto 0.5km -
Circle K
553 Lake Shore Boulevard West, Toronto 0.51km
-
REAL ESTATE YOGI
21 Iceboat Terrace, Toronto 0km -
SPOKEHAÜS
70 Dan Leckie Way, Toronto 0.19km -
Condominium gym
3202 Housey Street, Toronto 0.25km
-
City place Dog Park
Toronto 0.15km -
Canoe Landing Park
95 Fort York Boulevard, Toronto 0.17km -
Victoria Memorial Square
10 Niagara Street, Toronto 0.33km
-
NCA Exam Help | NCA Notes and Tutoring
Neo (Concord CityPlace, 4G-1922 Spadina Avenue, Toronto 0.28km -
Toronto Public Library - Fort York Branch
190 Fort York Boulevard, Toronto 0.28km -
The Copp Clark Co
Wellington Street West, Toronto 0.31km
-
The 6ix Medical Clinics at Front
550 Front Street West Unit 58, Toronto 0.22km -
NoNO
479A Wellington Street West, Toronto 0.3km -
Medical Hub
77 Peter Street, Toronto 0.81km
-
Bloom Pharmacy
Canada 0.24km -
Metropolitan Pharmacy
4G Spadina Avenue, Toronto 0.32km -
Remedy'sRx - Lakefront Medical Pharmacy
550 Queens Quay West Unit 14, Toronto 0.38km
-
stackt market
28 Bathurst Street, Toronto 0.36km -
The Village Co
28 Bathurst Street, Toronto 0.39km -
Puebco Canada
28 Bathurst Street, Toronto 0.39km
-
CineCycle
129 Spadina Avenue, Toronto 0.8km -
Necessary Angel Theatre
401 Richmond Street West #393, Toronto 0.83km -
TIFF Bell Lightbox
350 King Street West, Toronto 0.88km
-
The Morning After
88 Fort York Boulevard, Toronto 0.03km -
Fox and Fiddle Cityplace
Fox & Fiddle, 17 Fort York Boulevard, Toronto 0.26km -
Marben
488 Wellington Street West, Toronto 0.35km
- 2 bath
- 3 bed
- 1400 sqft
6005-28 Freeland Street, Toronto, Ontario • M5E 0E3 • Waterfront Communities C08
- 3 bath
- 3 bed
- 1800 sqft
LPH2-20 Edward Street, Toronto, Ontario • M5G 1C9 • Bay Street Corridor
- 3 bath
- 3 bed
- 1400 sqft
723-55 Merchants' Wharf Street, Toronto, Ontario • M5A 0P2 • Waterfront Communities C08
- 4 bath
- 3 bed
- 2250 sqft
711 &-36 Blue Jays Way, Toronto, Ontario • M5V 3T3 • Waterfront Communities C01
- 3 bath
- 3 bed
- 1600 sqft
5302-28 Freeland Street, Toronto, Ontario • M5E 0E3 • Waterfront Communities C08
- 3 bath
- 3 bed
- 1600 sqft
PH03-17 Bathurst Street, Toronto, Ontario • M5V 0N1 • Waterfront Communities C01
- 3 bath
- 3 bed
- 1800 sqft
1110-455 Wellington Street West, Toronto, Ontario • M5V 0V8 • Waterfront Communities C01
- 3 bath
- 3 bed
- 2750 sqft
PH-02-478 King Street West, Toronto, Ontario • M5V 0A8 • Waterfront Communities C01
- 3 bath
- 3 bed
- 3000 sqft
LPH 2-33 University Avenue, Toronto, Ontario • M5J 2S7 • Waterfront Communities C01
- 3 bath
- 3 bed
- 2500 sqft
3002-33 Mill Street, Toronto, Ontario • M5A 3R3 • Waterfront Communities C08



