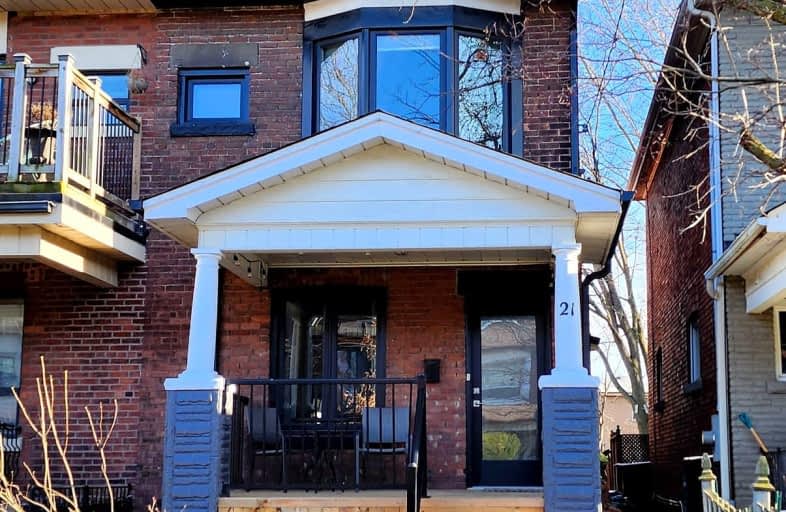
Very Walkable
- Most errands can be accomplished on foot.
Rider's Paradise
- Daily errands do not require a car.
Biker's Paradise
- Daily errands do not require a car.

Lucy McCormick Senior School
Elementary: PublicSt Rita Catholic School
Elementary: CatholicSt Luigi Catholic School
Elementary: CatholicPerth Avenue Junior Public School
Elementary: PublicÉcole élémentaire Charles-Sauriol
Elementary: PublicIndian Road Crescent Junior Public School
Elementary: PublicÉSC Saint-Frère-André
Secondary: CatholicThe Student School
Secondary: PublicÉcole secondaire Toronto Ouest
Secondary: PublicUrsula Franklin Academy
Secondary: PublicBishop Marrocco/Thomas Merton Catholic Secondary School
Secondary: CatholicHumberside Collegiate Institute
Secondary: Public-
Gaivota Sports Bar
1557 Dupont Street, Toronto, ON M6P 3S5 0.46km -
This Month Only Bar
1540 Dupont Street, Toronto, ON M6P 4G7 0.53km -
Jenny Bar & Restaurant
2383 Dundas Street W, Toronto, ON M6P 1X2 0.58km
-
Saving Mondays
1655 Dupont Street, Unit 100, Toronto, ON M6P 3S9 0.24km -
Gaspar Cafe
10 Sousa Mendes Street, Toronto, ON M6P 0A8 0.28km -
Wallace Espresso
1642 Dupont Street, Toronto, ON M6P 3T2 0.32km
-
Shoppers Drug Mart
2440 Dundas Street W, Toronto, ON M6P 1W9 0.43km -
Duke Pharmacy
2798 Dundas Street W, Toronto, ON M6P 1Y5 0.63km -
Symington Drugs
333 Symington Avenue, Toronto, ON M6P 3X1 0.65km
-
LOFT Kitchen
50 Sousa Mendes Street, Toronto, ON M6P 0B2 0.21km -
Gaspar Cafe
10 Sousa Mendes Street, Toronto, ON M6P 0A8 0.28km -
Rancho Relaxo To Go
1635 Dupont Street, Toronto, ON M6P 3S9 0.3km
-
Galleria Shopping Centre
1245 Dupont Street, Toronto, ON M6H 2A6 1.34km -
Toronto Stockyards
590 Keele Street, Toronto, ON M6N 3E7 1.35km -
Stock Yards Village
1980 St. Clair Avenue W, Toronto, ON M6N 4X9 1.73km
-
FreshCo
2440 Dundas Street W, Toronto, ON M4P 4A9 0.53km -
Feed it Forward
2770 Dundas St W, Toronto, ON M6P 1Y3 0.55km -
Organic Garage
43 Junction Road, Toronto, ON M6N 1B5 0.82km
-
LCBO - Roncesvalles
2290 Dundas Street W, Toronto, ON M6R 1X4 0.86km -
The Beer Store - Dundas and Roncesvalles
2135 Dundas St W, Toronto, ON M6R 1X4 1.18km -
4th and 7
1211 Bloor Street W, Toronto, ON M6H 1N4 1.38km
-
Lakeshore Garage
2782 Dundas Street W, Toronto, ON M6P 1Y3 0.59km -
Petro Canada
1756 Bloor Street W, Unit 1730, Toronto, ON M6R 2Z9 0.81km -
Keele Street Gas & Wash
537 Keele St, Toronto, ON M6N 3E4 1.2km
-
Revue Cinema
400 Roncesvalles Ave, Toronto, ON M6R 2M9 1.29km -
The Royal Cinema
608 College Street, Toronto, ON M6G 1A1 3.46km -
Theatre Gargantua
55 Sudbury Street, Toronto, ON M6J 3S7 3.62km
-
Perth-Dupont Branch Public Library
1589 Dupont Street, Toronto, ON M6P 3S5 0.4km -
Annette Branch Public Library
145 Annette Street, Toronto, ON M6P 1P3 0.81km -
St. Clair/Silverthorn Branch Public Library
1748 St. Clair Avenue W, Toronto, ON M6N 1J3 1.41km
-
St Joseph's Health Centre
30 The Queensway, Toronto, ON M6R 1B5 2.46km -
Toronto Rehabilitation Institute
130 Av Dunn, Toronto, ON M6K 2R6 3.55km -
Humber River Regional Hospital
2175 Keele Street, York, ON M6M 3Z4 4.19km
-
Perth Square Park
350 Perth Ave (at Dupont St.), Toronto ON 0.46km -
Lithuania Park
155 Oakmount Rd (at Glenlake & Keele), Toronto ON M1P 4N7 0.61km -
Campbell Avenue Park
Campbell Ave, Toronto ON 0.68km
-
RBC Royal Bank
2329 Bloor St W (Windermere Ave), Toronto ON M6S 1P1 2.31km -
RBC Royal Bank
1000 the Queensway, Etobicoke ON M8Z 1P7 4.6km -
BMO Bank of Montreal
1 Bedford Rd, Toronto ON M5R 2B5 4.83km
- 3 bath
- 4 bed
- 1500 sqft
65 Old Mill Drive, Toronto, Ontario • M6S 4J8 • Lambton Baby Point
- 3 bath
- 4 bed
- 2000 sqft
156 Beaconsfield Avenue, Toronto, Ontario • M6J 3J6 • Little Portugal
- 3 bath
- 4 bed
115 Edwin Avenue, Toronto, Ontario • M6P 3Z8 • Dovercourt-Wallace Emerson-Junction
- 3 bath
- 4 bed
- 1500 sqft
12 Valleymede Road, Toronto, Ontario • M6S 1G9 • High Park-Swansea
- 3 bath
- 4 bed
636 Gladstone Avenue, Toronto, Ontario • M6H 3J4 • Dovercourt-Wallace Emerson-Junction













