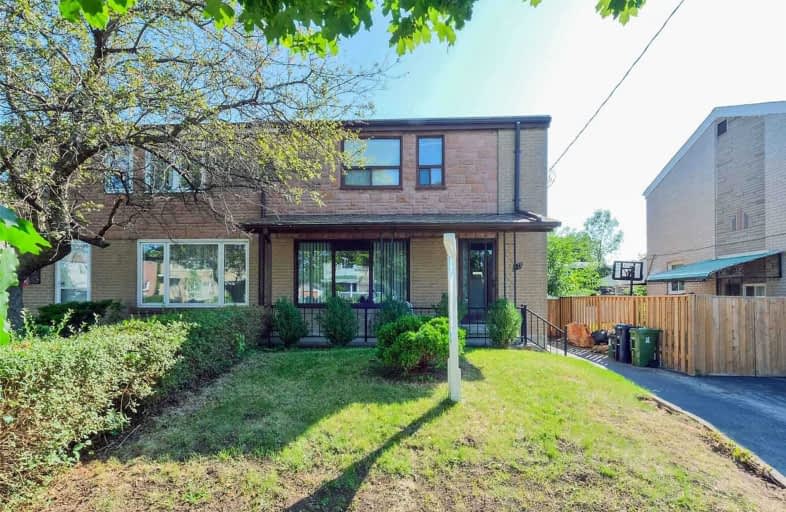
St Joachim Catholic School
Elementary: Catholic
1.49 km
Ionview Public School
Elementary: Public
1.21 km
General Brock Public School
Elementary: Public
0.89 km
Danforth Gardens Public School
Elementary: Public
2.03 km
Corvette Junior Public School
Elementary: Public
1.03 km
St Maria Goretti Catholic School
Elementary: Catholic
0.85 km
Caring and Safe Schools LC3
Secondary: Public
1.53 km
South East Year Round Alternative Centre
Secondary: Public
1.57 km
Scarborough Centre for Alternative Studi
Secondary: Public
1.48 km
Winston Churchill Collegiate Institute
Secondary: Public
2.41 km
Jean Vanier Catholic Secondary School
Secondary: Catholic
1.76 km
SATEC @ W A Porter Collegiate Institute
Secondary: Public
1.48 km


