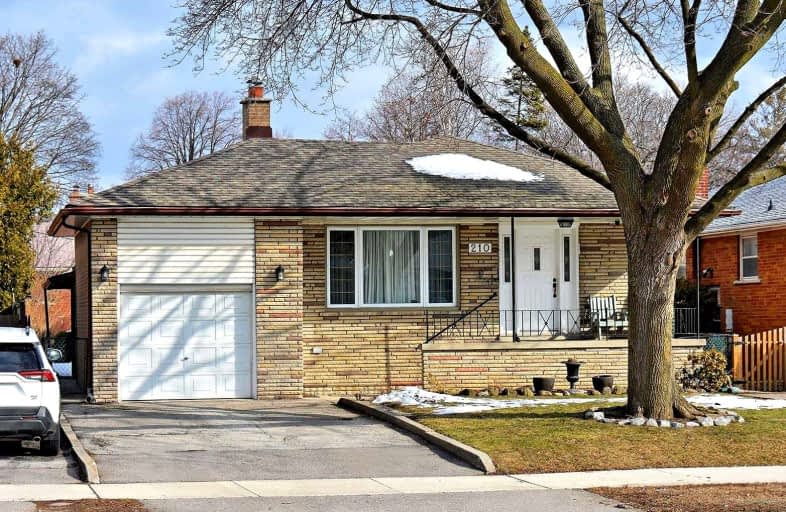Car-Dependent
- Almost all errands require a car.
Good Transit
- Some errands can be accomplished by public transportation.
Somewhat Bikeable
- Most errands require a car.

Valleyfield Junior School
Elementary: PublicWestway Junior School
Elementary: PublicSt Eugene Catholic School
Elementary: CatholicFather Serra Catholic School
Elementary: CatholicKingsview Village Junior School
Elementary: PublicDixon Grove Junior Middle School
Elementary: PublicSchool of Experiential Education
Secondary: PublicCentral Etobicoke High School
Secondary: PublicScarlett Heights Entrepreneurial Academy
Secondary: PublicDon Bosco Catholic Secondary School
Secondary: CatholicKipling Collegiate Institute
Secondary: PublicRichview Collegiate Institute
Secondary: Public-
55 Cafe
6 Dixon Rd, Toronto, ON M9P 2K9 2.03km -
Fionn MacCool's
2180 Islington Avenue, Toronto, ON M9P 3P1 2.02km -
St Louis Bar And Grill
557 Dixon Road, Unit 130, Toronto, ON M9W 1A8 2.03km
-
Tim Hortons
245 Dixon Road, Etobicoke, ON M9P 2M5 0.85km -
Timothy's World News Cafe
250 Wincott Dr, Etobicoke, ON M9R 2R5 0.96km -
The Second Cup
265 Wincott Drive, Toronto, ON M9R 2R7 0.99km
-
Emiliano & Ana's No Frills
245 Dixon Road, Toronto, ON M9P 2M4 0.89km -
Shoppers Drug Mart
1735 Kipling Avenue, Unit 2, Westway Plaza, Etobicoke, ON M9R 2Y8 1.05km -
Shoppers Drug Mart
1995 Weston Road, York, ON M9N 1X2 2.6km
-
Tim Hortons
245 Dixon Road, Etobicoke, ON M9P 2M5 0.85km -
Durdur
250 Wincott Drive, Etobicoke, ON M9R 2R5 0.95km -
Shawarma and Burger
250 Wincott Drive, Toronto, ON M9R 2R5 0.96km
-
Crossroads Plaza
2625 Weston Road, Toronto, ON M9N 3W1 2.83km -
HearingLife
270 The Kingsway, Etobicoke, ON M9A 3T7 3.64km -
Sheridan Mall
1700 Wilson Avenue, North York, ON M3L 1B2 4.63km
-
Emiliano & Ana's No Frills
245 Dixon Road, Toronto, ON M9P 2M4 0.89km -
Metro
1500 Royal York Road, Etobicoke, ON M9P 3B6 1.24km -
Metro
201 Lloyd Manor Road, Etobicoke, ON M9B 6H6 1.62km
-
LCBO
211 Lloyd Manor Road, Toronto, ON M9B 6H6 1.72km -
LCBO
2625D Weston Road, Toronto, ON M9N 3W1 2.97km -
The Beer Store
3524 Dundas St W, York, ON M6S 2S1 5.23km
-
Chimney Master
Toronto, ON M9P 2P1 1.55km -
Shell
230 Lloyd Manor Road, Toronto, ON M9B 5K7 1.71km -
Canadian Appliance Source
90 Ronson Drive, Etobicoke, ON M9W 1B6 1.95km
-
Kingsway Theatre
3030 Bloor Street W, Toronto, ON M8X 1C4 5.32km -
Imagine Cinemas
500 Rexdale Boulevard, Toronto, ON M9W 6K5 5.6km -
Albion Cinema I & II
1530 Albion Road, Etobicoke, ON M9V 1B4 6.58km
-
Richview Public Library
1806 Islington Ave, Toronto, ON M9P 1L4 0.7km -
Toronto Public Library - Weston
2 King Street, Toronto, ON M9N 1K9 2.55km -
Northern Elms Public Library
123b Rexdale Blvd., Toronto, ON M9W 1P1 2.93km
-
Humber River Regional Hospital
2175 Keele Street, York, ON M6M 3Z4 5.91km -
Humber River Hospital
1235 Wilson Avenue, Toronto, ON M3M 0B2 6.07km -
William Osler Health Centre
Etobicoke General Hospital, 101 Humber College Boulevard, Toronto, ON M9V 1R8 6.18km
-
Kingsview Park
47 St Andrews Blvd, Toronto ON 1.47km -
Donnybrook Park
43 Loyalist Rd, Toronto ON 4.41km -
Magwood Park
Toronto ON 5.14km
-
TD Bank Financial Group
1498 Islington Ave, Etobicoke ON M9A 3L7 3.09km -
HSBC Bank Canada
170 Attwell Dr, Toronto ON M9W 5Z5 3.37km -
TD Bank Financial Group
2390 Keele St, Toronto ON M6M 4A5 5.91km
- 8 bath
- 4 bed
- 5000 sqft
91 Valecrest Drive, Toronto, Ontario • M9A 4P5 • Edenbridge-Humber Valley
- 2 bath
- 3 bed
18 Clarion Road, Toronto, Ontario • M9R 3Y5 • Willowridge-Martingrove-Richview
- 2 bath
- 3 bed
39 Dunsany Crescent, Toronto, Ontario • M9R 3W7 • Willowridge-Martingrove-Richview
- 2 bath
- 3 bed
24 Jardine Place, Toronto, Ontario • M9R 2B9 • Willowridge-Martingrove-Richview
- 3 bath
- 4 bed
38 Dunsany Crescent, Toronto, Ontario • M9R 3W6 • Willowridge-Martingrove-Richview













