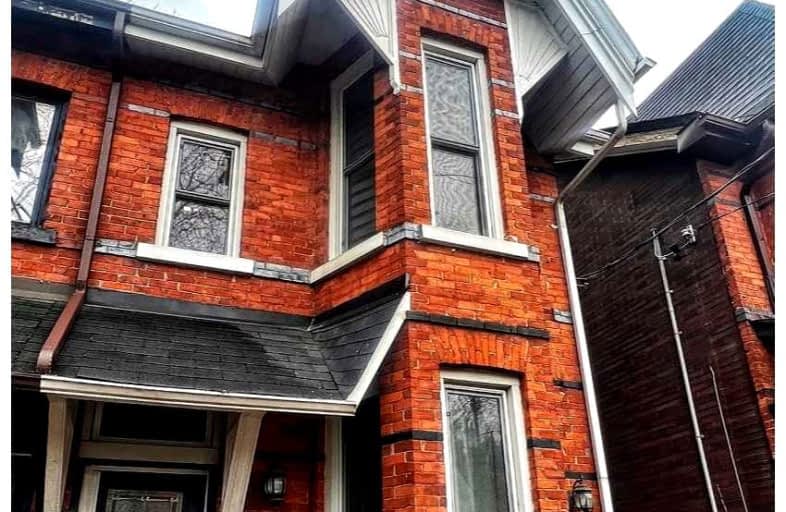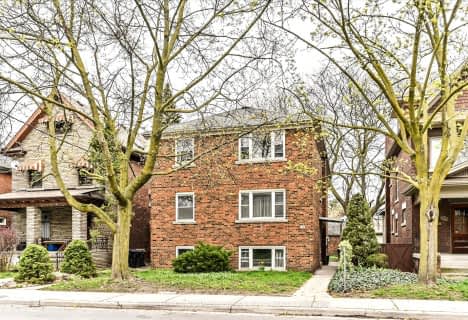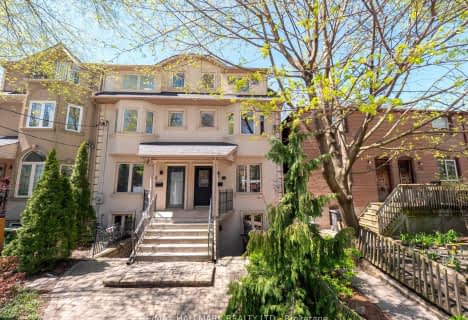Car-Dependent
- Most errands require a car.
Excellent Transit
- Most errands can be accomplished by public transportation.
Biker's Paradise
- Daily errands do not require a car.

East Alternative School of Toronto
Elementary: PublicBruce Public School
Elementary: PublicBlake Street Junior Public School
Elementary: PublicLeslieville Junior Public School
Elementary: PublicPape Avenue Junior Public School
Elementary: PublicMorse Street Junior Public School
Elementary: PublicFirst Nations School of Toronto
Secondary: PublicSEED Alternative
Secondary: PublicEastdale Collegiate Institute
Secondary: PublicSubway Academy I
Secondary: PublicSt Patrick Catholic Secondary School
Secondary: CatholicRiverdale Collegiate Institute
Secondary: Public-
Greenwood Park
150 Greenwood Ave (at Dundas), Toronto ON M4L 2R1 0.92km -
Withrow Park
725 Logan Ave (btwn Bain Ave. & McConnell Ave.), Toronto ON M4K 3C7 1.24km -
Underpass Park
Eastern Ave (Richmond St.), Toronto ON M8X 1V9 1.63km
-
Scotiabank
649 Danforth Ave (at Pape Ave.), Toronto ON M4K 1R2 1.63km -
BMO Bank of Montreal
518 Danforth Ave (Ferrier), Toronto ON M4K 1P6 1.71km -
Scotiabank
44 King St W, Toronto ON M5H 1H1 3.75km
- 4 bath
- 4 bed
- 2500 sqft
42A Torrens Avenue, Toronto, Ontario • M4K 2H8 • Broadview North
- 3 bath
- 4 bed
- 2000 sqft
9 Amelia Street, Toronto, Ontario • M4X 1E2 • Cabbagetown-South St. James Town
- 3 bath
- 4 bed
- 1100 sqft
122 Parkmount Road, Toronto, Ontario • M4J 4V4 • Greenwood-Coxwell
- 2 bath
- 5 bed
74 Homewood Avenue, Toronto, Ontario • M4Y 2K3 • Cabbagetown-South St. James Town














