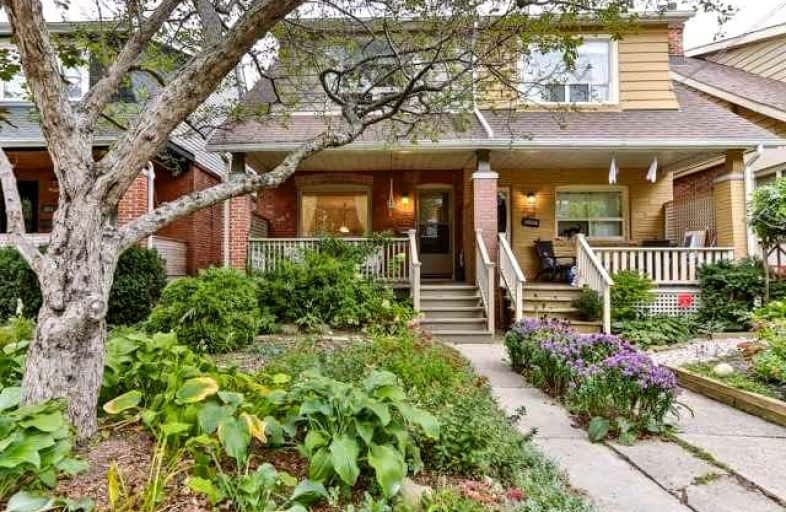
St. Bruno _x0013_ St. Raymond Catholic School
Elementary: CatholicÉÉC du Sacré-Coeur-Toronto
Elementary: CatholicHawthorne II Bilingual Alternative Junior School
Elementary: PublicEssex Junior and Senior Public School
Elementary: PublicHillcrest Community School
Elementary: PublicPalmerston Avenue Junior Public School
Elementary: PublicMsgr Fraser Orientation Centre
Secondary: CatholicWest End Alternative School
Secondary: PublicMsgr Fraser College (Alternate Study) Secondary School
Secondary: CatholicOakwood Collegiate Institute
Secondary: PublicLoretto College School
Secondary: CatholicHarbord Collegiate Institute
Secondary: Public- 3 bath
- 3 bed
- 1500 sqft
120 St Clarens Avenue, Toronto, Ontario • M6K 2S8 • Dufferin Grove
- 4 bath
- 3 bed
1351 Lansdowne Avenue, Toronto, Ontario • M6H 3Z9 • Corso Italia-Davenport
- 2 bath
- 4 bed
623 Ossington Avenue, Toronto, Ontario • M6G 3T6 • Palmerston-Little Italy
- 3 bath
- 4 bed
636 Gladstone Avenue, Toronto, Ontario • M6H 3J4 • Dovercourt-Wallace Emerson-Junction
- 2 bath
- 3 bed
- 1100 sqft
278 Mcroberts Avenue, Toronto, Ontario • M6E 4P3 • Corso Italia-Davenport
- 3 bath
- 3 bed
128 Emerson Avenue, Toronto, Ontario • M6H 3T1 • Dovercourt-Wallace Emerson-Junction














