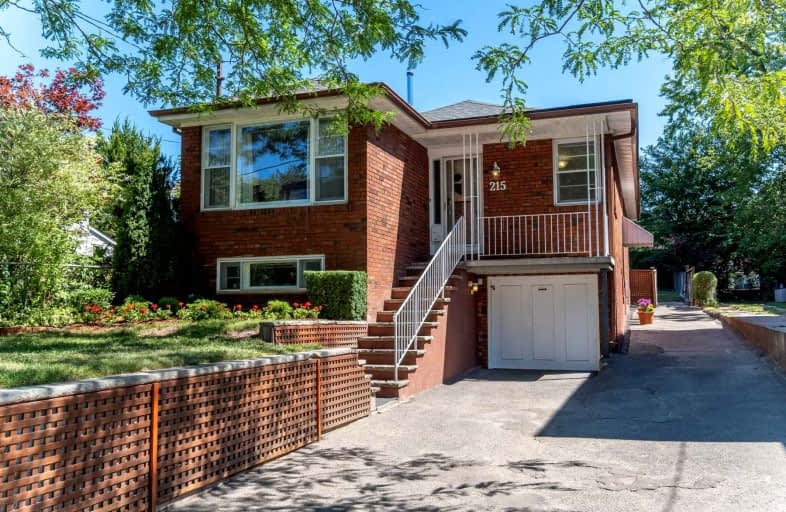
3D Walkthrough

Beaches Alternative Junior School
Elementary: Public
0.93 km
Norway Junior Public School
Elementary: Public
0.62 km
St John Catholic School
Elementary: Catholic
0.78 km
Glen Ames Senior Public School
Elementary: Public
0.08 km
Kew Beach Junior Public School
Elementary: Public
0.70 km
Williamson Road Junior Public School
Elementary: Public
0.14 km
Greenwood Secondary School
Secondary: Public
2.62 km
Notre Dame Catholic High School
Secondary: Catholic
0.90 km
St Patrick Catholic Secondary School
Secondary: Catholic
2.37 km
Monarch Park Collegiate Institute
Secondary: Public
2.01 km
Neil McNeil High School
Secondary: Catholic
1.41 km
Malvern Collegiate Institute
Secondary: Public
1.09 km
$
$1,599,000
- 5 bath
- 4 bed
- 2500 sqft
280 Westlake Avenue, Toronto, Ontario • M4C 4T6 • Woodbine-Lumsden











