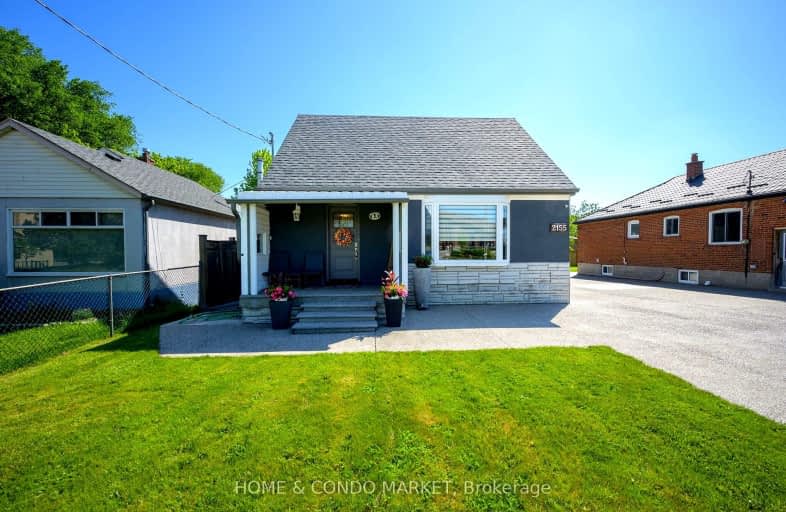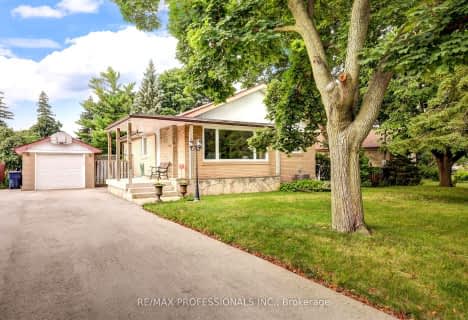Very Walkable
- Most errands can be accomplished on foot.
Good Transit
- Some errands can be accomplished by public transportation.
Somewhat Bikeable
- Most errands require a car.

Rivercrest Junior School
Elementary: PublicGreenholme Junior Middle School
Elementary: PublicThe Elms Junior Middle School
Elementary: PublicWest Humber Junior Middle School
Elementary: PublicSt Stephen Catholic School
Elementary: CatholicSt Benedict Catholic School
Elementary: CatholicCaring and Safe Schools LC1
Secondary: PublicDon Bosco Catholic Secondary School
Secondary: CatholicThistletown Collegiate Institute
Secondary: PublicFather Henry Carr Catholic Secondary School
Secondary: CatholicMonsignor Percy Johnson Catholic High School
Secondary: CatholicWest Humber Collegiate Institute
Secondary: Public-
Summerlea Park
2 Arcot Blvd, Toronto ON M9W 2N6 1.63km -
Panorama Park
Toronto ON 3.15km -
Humbertown Park
Toronto ON 7.25km
-
TD Bank Financial Group
2038 Kipling Ave, Rexdale ON M9W 4K1 0.89km -
TD Bank Financial Group
250 Wincott Dr, Etobicoke ON M9R 2R5 4.92km -
TD Canada Trust Branch and ATM
4499 Hwy 7, Woodbridge ON L4L 9A9 7.04km
- 2 bath
- 3 bed
- 1500 sqft
67 Kearney Drive, Toronto, Ontario • M9W 5K1 • West Humber-Clairville
- 2 bath
- 3 bed
- 1500 sqft
34 Camperdown Avenue, Toronto, Ontario • M9R 3T4 • Kingsview Village-The Westway
- 2 bath
- 3 bed
5 Todd Brook Drive, Toronto, Ontario • M9V 1R3 • Thistletown-Beaumonde Heights
- 2 bath
- 4 bed
11 LANGFIELD Crescent, Toronto, Ontario • M9V 3L6 • Mount Olive-Silverstone-Jamestown
- 3 bath
- 3 bed
60 Orpington Crescent, Toronto, Ontario • M9V 3E5 • Mount Olive-Silverstone-Jamestown














