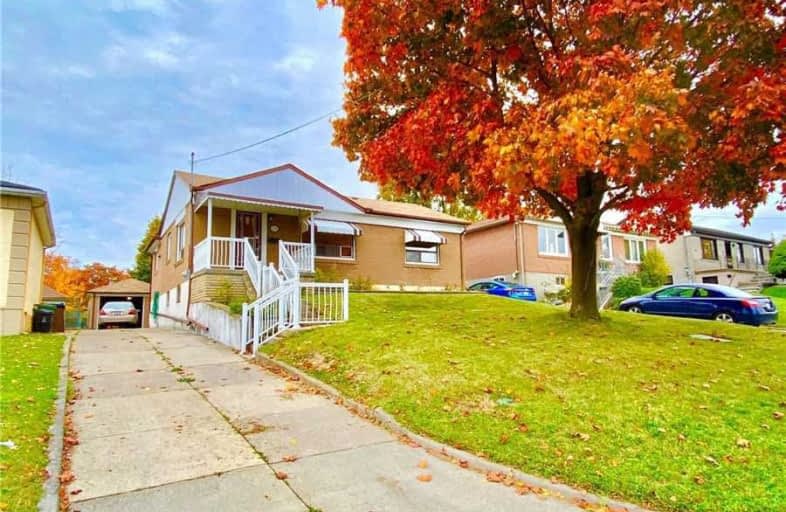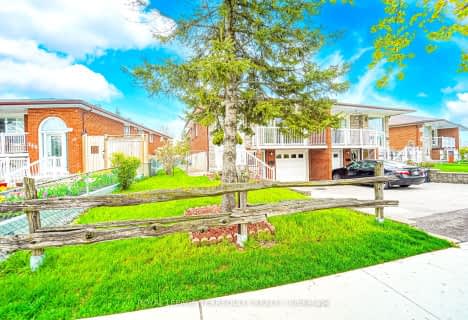
Highview Public School
Elementary: Public
0.94 km
ÉÉC Saint-Noël-Chabanel-Toronto
Elementary: Catholic
0.75 km
Calico Public School
Elementary: Public
0.92 km
Beverley Heights Middle School
Elementary: Public
0.51 km
Tumpane Public School
Elementary: Public
0.43 km
St Conrad Catholic School
Elementary: Catholic
0.57 km
Downsview Secondary School
Secondary: Public
1.69 km
Madonna Catholic Secondary School
Secondary: Catholic
1.78 km
C W Jefferys Collegiate Institute
Secondary: Public
3.07 km
Weston Collegiate Institute
Secondary: Public
3.03 km
Chaminade College School
Secondary: Catholic
2.28 km
St. Basil-the-Great College School
Secondary: Catholic
2.67 km
$
$995,000
- 3 bath
- 6 bed
- 3000 sqft
17 Dee Avenue, Toronto, Ontario • M9N 1S8 • Humberlea-Pelmo Park W4
$
$899,888
- 2 bath
- 5 bed
- 1100 sqft
32 Arthur Griffith Drive, Toronto, Ontario • M3L 2L6 • Glenfield-Jane Heights














