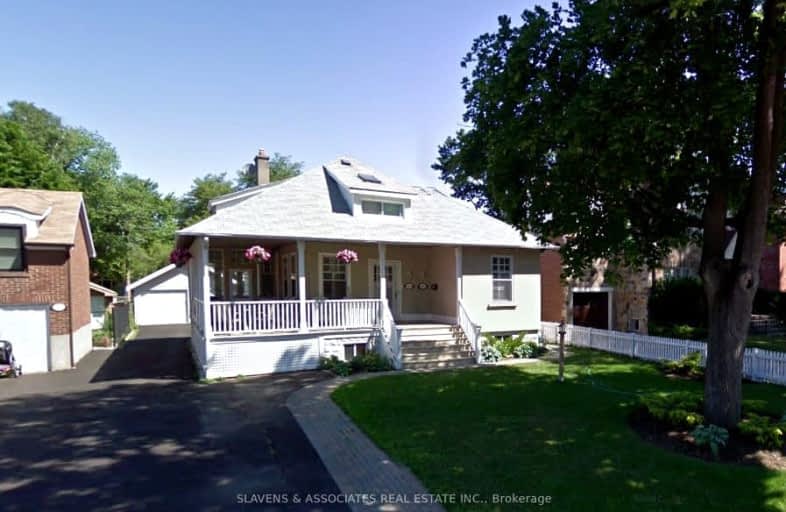Very Walkable
- Most errands can be accomplished on foot.
Excellent Transit
- Most errands can be accomplished by public transportation.
Bikeable
- Some errands can be accomplished on bike.

Pelmo Park Public School
Elementary: PublicWeston Memorial Junior Public School
Elementary: PublicC R Marchant Middle School
Elementary: PublicBrookhaven Public School
Elementary: PublicH J Alexander Community School
Elementary: PublicSt Bernard Catholic School
Elementary: CatholicFrank Oke Secondary School
Secondary: PublicYork Humber High School
Secondary: PublicScarlett Heights Entrepreneurial Academy
Secondary: PublicWeston Collegiate Institute
Secondary: PublicChaminade College School
Secondary: CatholicSt. Basil-the-Great College School
Secondary: Catholic-
North Park
587 Rustic Rd, Toronto ON M6L 2L1 2.34km -
Walter Saunders Memorial Park
440 Hopewell Ave, Toronto ON 5.09km -
Chestnut Hill Park
Toronto ON 5.86km
-
CIBC
5 Queenslea Ave, Toronto ON M9N 3X9 0.45km -
CIBC
1700 Wilson Ave (Jane), North York ON M3L 1B2 1.59km -
CIBC
1400 Lawrence Ave W (at Keele St.), Toronto ON M6L 1A7 2.47km
- 1 bath
- 2 bed
Bsmt-67 Forthbridge Crescent, Toronto, Ontario • M3M 1Z9 • Downsview-Roding-CFB














