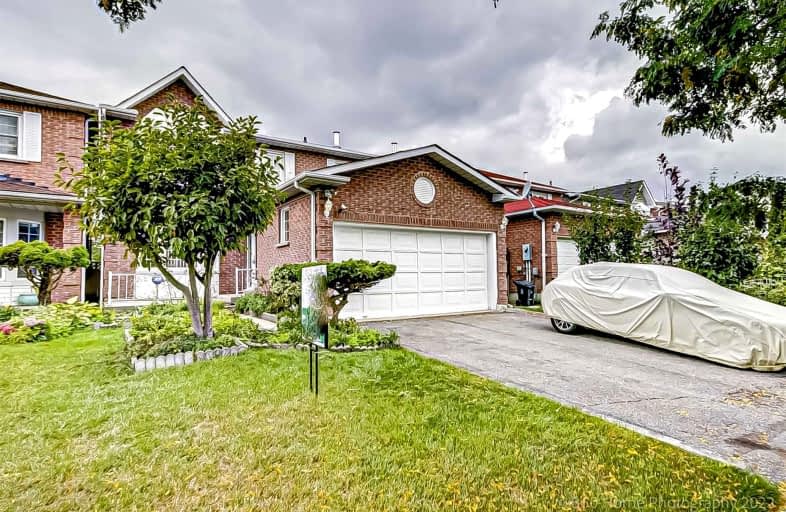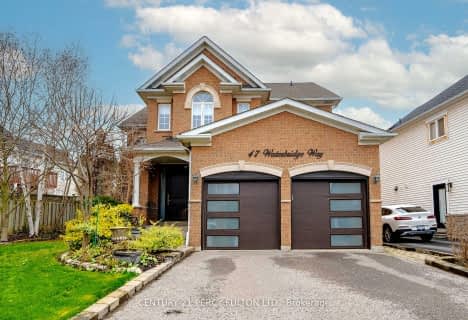
Highland Creek Public School
Elementary: Public
1.47 km
St Jean de Brebeuf Catholic School
Elementary: Catholic
0.69 km
John G Diefenbaker Public School
Elementary: Public
0.78 km
Meadowvale Public School
Elementary: Public
1.10 km
Morrish Public School
Elementary: Public
0.40 km
Cardinal Leger Catholic School
Elementary: Catholic
0.43 km
Maplewood High School
Secondary: Public
4.42 km
St Mother Teresa Catholic Academy Secondary School
Secondary: Catholic
3.23 km
West Hill Collegiate Institute
Secondary: Public
2.55 km
Sir Oliver Mowat Collegiate Institute
Secondary: Public
3.44 km
Lester B Pearson Collegiate Institute
Secondary: Public
3.93 km
St John Paul II Catholic Secondary School
Secondary: Catholic
1.85 km
$
$1,199,999
- 3 bath
- 4 bed
- 2000 sqft
47 Waterbridge Way, Toronto, Ontario • M1C 5B9 • Centennial Scarborough







