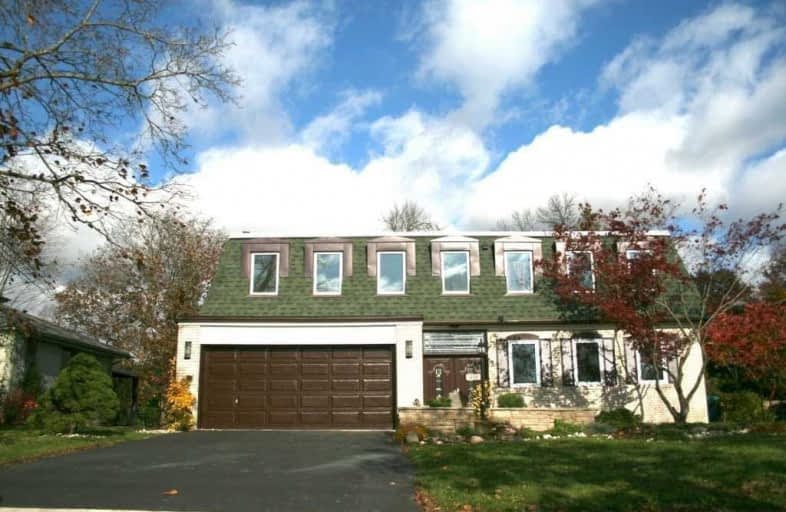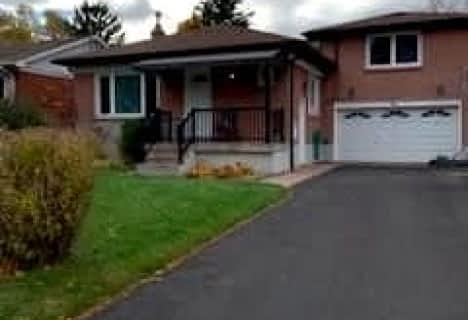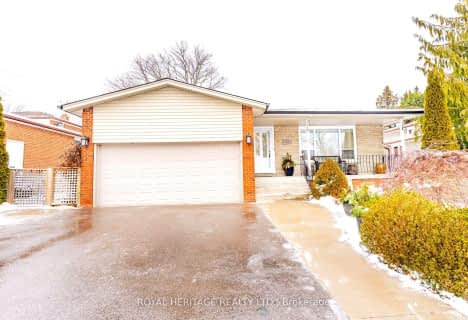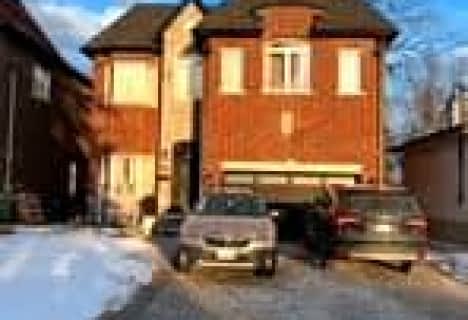
Guildwood Junior Public School
Elementary: Public
0.53 km
Galloway Road Public School
Elementary: Public
1.78 km
Jack Miner Senior Public School
Elementary: Public
0.56 km
Poplar Road Junior Public School
Elementary: Public
0.75 km
St Ursula Catholic School
Elementary: Catholic
0.47 km
Eastview Public School
Elementary: Public
1.14 km
Native Learning Centre East
Secondary: Public
0.44 km
Maplewood High School
Secondary: Public
1.11 km
West Hill Collegiate Institute
Secondary: Public
2.98 km
Cedarbrae Collegiate Institute
Secondary: Public
2.69 km
St John Paul II Catholic Secondary School
Secondary: Catholic
4.61 km
Sir Wilfrid Laurier Collegiate Institute
Secondary: Public
0.33 km







