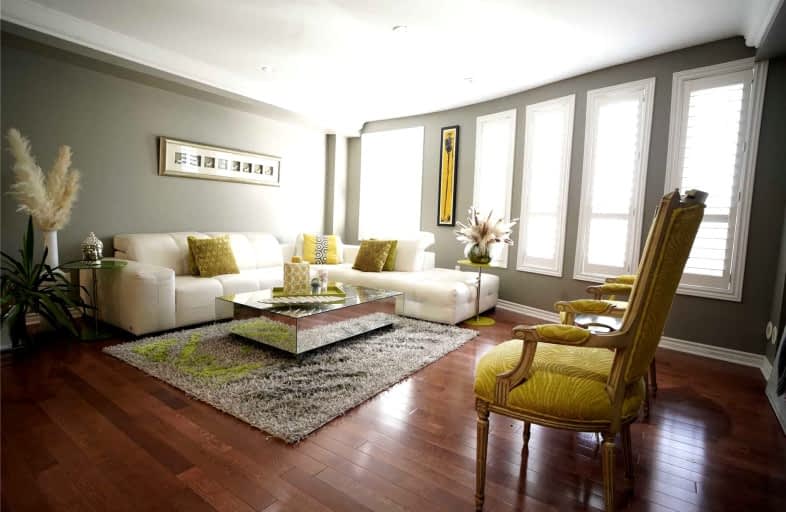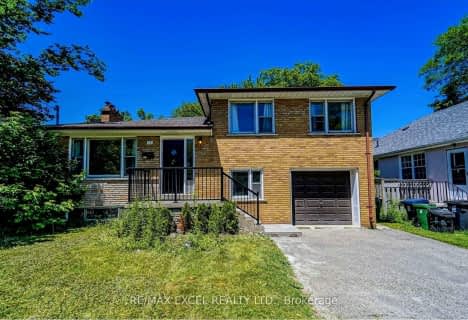
3D Walkthrough

Blessed Trinity Catholic School
Elementary: Catholic
0.73 km
Finch Public School
Elementary: Public
0.39 km
Hollywood Public School
Elementary: Public
1.53 km
Lester B Pearson Elementary School
Elementary: Public
1.44 km
Cummer Valley Middle School
Elementary: Public
0.59 km
McKee Public School
Elementary: Public
1.34 km
Avondale Secondary Alternative School
Secondary: Public
1.04 km
Drewry Secondary School
Secondary: Public
1.78 km
St. Joseph Morrow Park Catholic Secondary School
Secondary: Catholic
1.58 km
Cardinal Carter Academy for the Arts
Secondary: Catholic
2.28 km
Brebeuf College School
Secondary: Catholic
2.09 km
Earl Haig Secondary School
Secondary: Public
1.60 km
$X,XXX,XXX
- — bath
- — bed
- — sqft
991 Old Cummer Avenue, Toronto, Ontario • M2H 1W5 • Bayview Woods-Steeles




