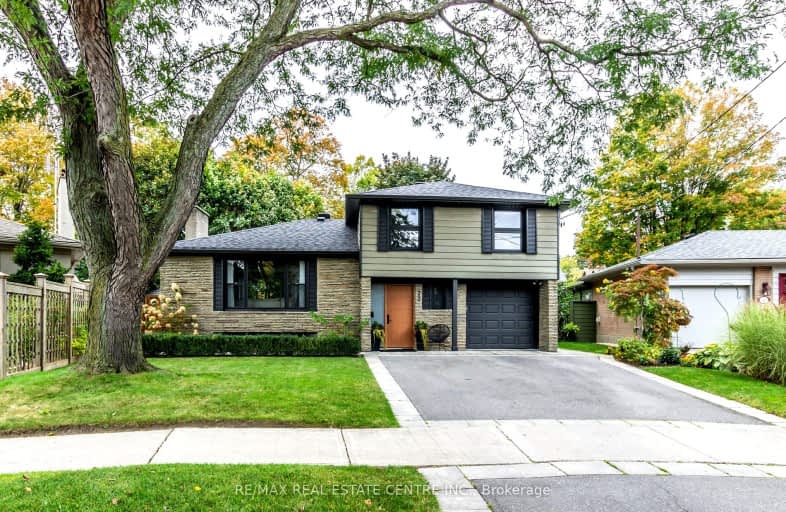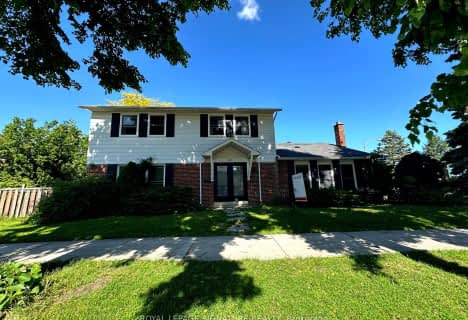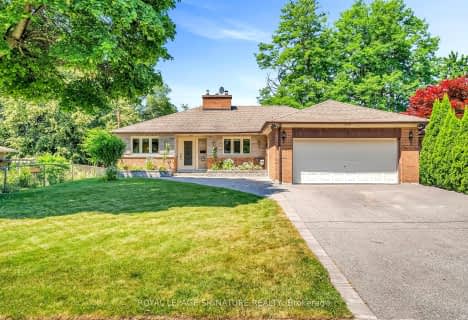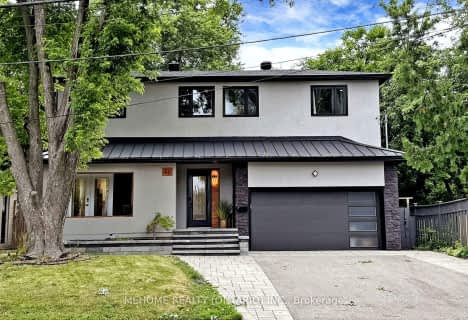Very Walkable
- Most errands can be accomplished on foot.
81
/100
Good Transit
- Some errands can be accomplished by public transportation.
61
/100
Bikeable
- Some errands can be accomplished on bike.
52
/100

Greenland Public School
Elementary: Public
1.18 km
Norman Ingram Public School
Elementary: Public
0.62 km
Cassandra Public School
Elementary: Public
1.31 km
Three Valleys Public School
Elementary: Public
0.93 km
Don Mills Middle School
Elementary: Public
0.84 km
St Bonaventure Catholic School
Elementary: Catholic
1.51 km
Windfields Junior High School
Secondary: Public
2.57 km
École secondaire Étienne-Brûlé
Secondary: Public
2.41 km
George S Henry Academy
Secondary: Public
2.35 km
Don Mills Collegiate Institute
Secondary: Public
0.91 km
Senator O'Connor College School
Secondary: Catholic
2.31 km
Victoria Park Collegiate Institute
Secondary: Public
2.28 km
-
Edwards Gardens
755 Lawrence Ave E, Toronto ON M3C 1P2 1.61km -
Sunnybrook Park
Eglinton Ave E (at Leslie St), Toronto ON 2.53km -
Wilket Creek Park
1121 Leslie St (at Eglinton Ave. E), Toronto ON 2.31km
-
RBC Royal Bank
1090 Don Mills Rd, North York ON M3C 3R6 0.78km -
CIBC
946 Lawrence Ave E (at Don Mills Rd.), Toronto ON M3C 1R1 0.73km -
Scotiabank
885 Lawrence Ave E, Toronto ON M3C 1P7 0.94km
$
$1,489,000
- 2 bath
- 4 bed
- 2000 sqft
65 Lionel Heights Crescent, Toronto, Ontario • M3A 1L8 • Parkwoods-Donalda











