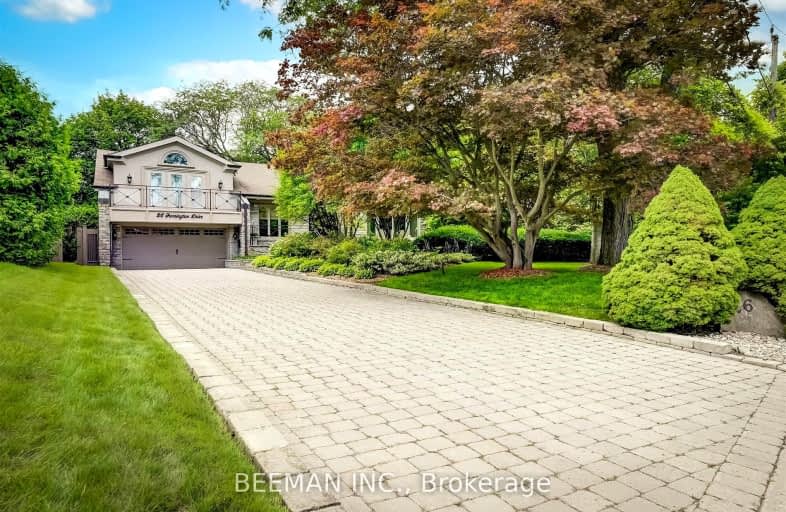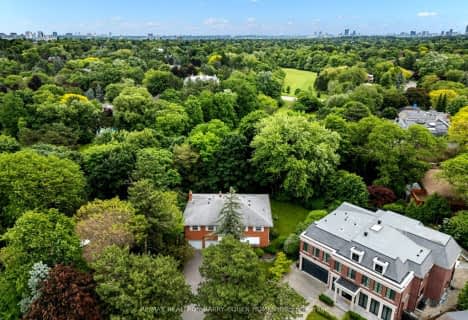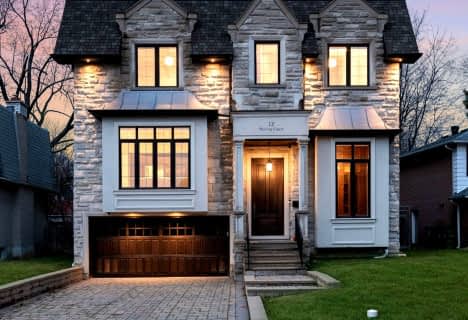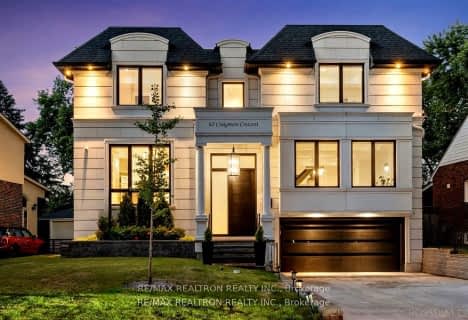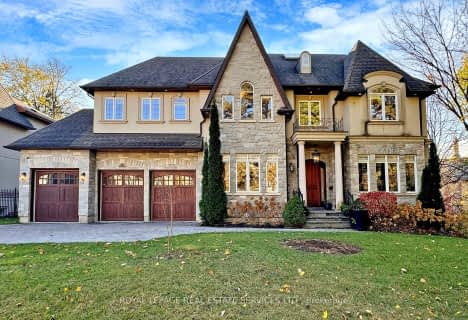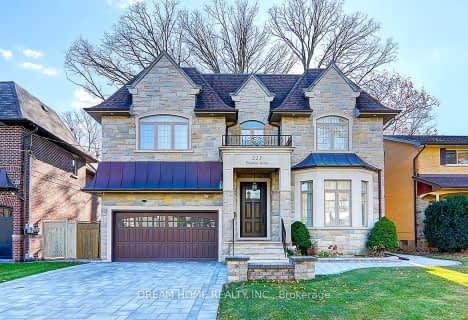Car-Dependent
- Most errands require a car.
Good Transit
- Some errands can be accomplished by public transportation.
Somewhat Bikeable
- Most errands require a car.

École élémentaire Étienne-Brûlé
Elementary: PublicHarrison Public School
Elementary: PublicElkhorn Public School
Elementary: PublicDenlow Public School
Elementary: PublicWindfields Junior High School
Elementary: PublicDunlace Public School
Elementary: PublicSt Andrew's Junior High School
Secondary: PublicWindfields Junior High School
Secondary: PublicÉcole secondaire Étienne-Brûlé
Secondary: PublicGeorges Vanier Secondary School
Secondary: PublicYork Mills Collegiate Institute
Secondary: PublicEarl Haig Secondary School
Secondary: Public-
St. Andrews Park
Bayview Ave (Bayview and York Mills), North York ON 0.93km -
Maureen Parkette
Ambrose Rd (Maureen Drive), Toronto ON M2K 2W5 1.63km -
Cotswold Park
44 Cotswold Cres, Toronto ON M2P 1N2 1.75km
-
BMO Bank of Montreal
1859 Leslie St, Toronto ON M3B 2M1 1.3km -
RBC Royal Bank
27 Rean Dr (Sheppard), North York ON M2K 0A6 1.3km -
TD Bank Financial Group
312 Sheppard Ave E, North York ON M2N 3B4 1.95km
- 3 bath
- 4 bed
- 2000 sqft
28 Harrison Road, Toronto, Ontario • M2L 1V4 • St. Andrew-Windfields
- 5 bath
- 4 bed
34 Plymbridge Crescent, Toronto, Ontario • M2P 1P5 • Bridle Path-Sunnybrook-York Mills
- 6 bath
- 5 bed
- 3500 sqft
225 Dunforest Avenue, Toronto, Ontario • M2N 4J6 • Willowdale East
