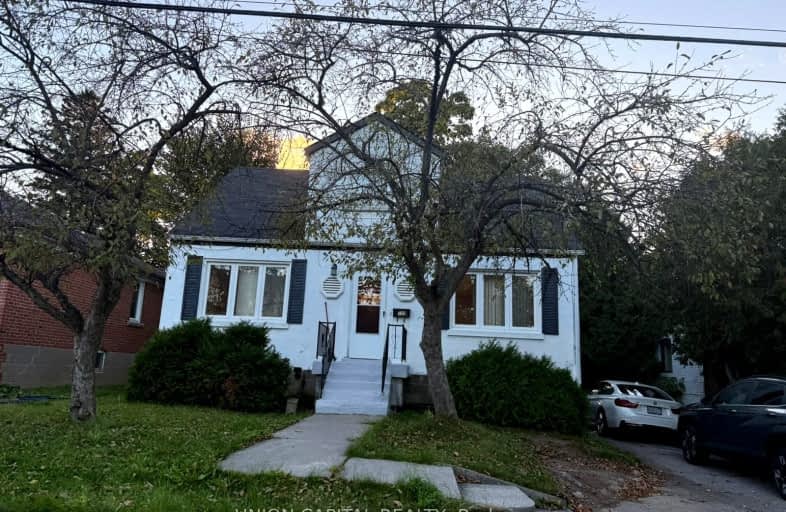Very Walkable
- Most errands can be accomplished on foot.
Excellent Transit
- Most errands can be accomplished by public transportation.
Bikeable
- Some errands can be accomplished on bike.

Cardinal Carter Academy for the Arts
Elementary: CatholicAvondale Alternative Elementary School
Elementary: PublicAvondale Public School
Elementary: PublicClaude Watson School for the Arts
Elementary: PublicHollywood Public School
Elementary: PublicMcKee Public School
Elementary: PublicAvondale Secondary Alternative School
Secondary: PublicSt Andrew's Junior High School
Secondary: PublicDrewry Secondary School
Secondary: PublicÉSC Monseigneur-de-Charbonnel
Secondary: CatholicCardinal Carter Academy for the Arts
Secondary: CatholicEarl Haig Secondary School
Secondary: Public-
Avondale Park
15 Humberstone Dr (btwn Harrison Garden & Everson), Toronto ON M2N 7J7 1.46km -
Ethennonnhawahstihnen Park
Toronto ON M2K 1C2 2.38km -
East Don Parklands
Leslie St (btwn Steeles & Sheppard), Toronto ON 2.77km
-
TD Bank Financial Group
312 Sheppard Ave E, North York ON M2N 3B4 0.66km -
BMO Bank of Montreal
5522 Yonge St (at Tolman St.), Toronto ON M2N 7L3 1.48km -
TD Bank Financial Group
580 Sheppard Ave W, Downsview ON M3H 2S1 3.29km
- 1 bath
- 2 bed
- 700 sqft
Bsmt-33 Fontainbleau Drive, Toronto, Ontario • M2M 1P1 • Newtonbrook West
- 1 bath
- 2 bed
- 700 sqft
Bsmt-96 Churchill Avenue, Toronto, Ontario • M2N 1Z1 • Willowdale West














