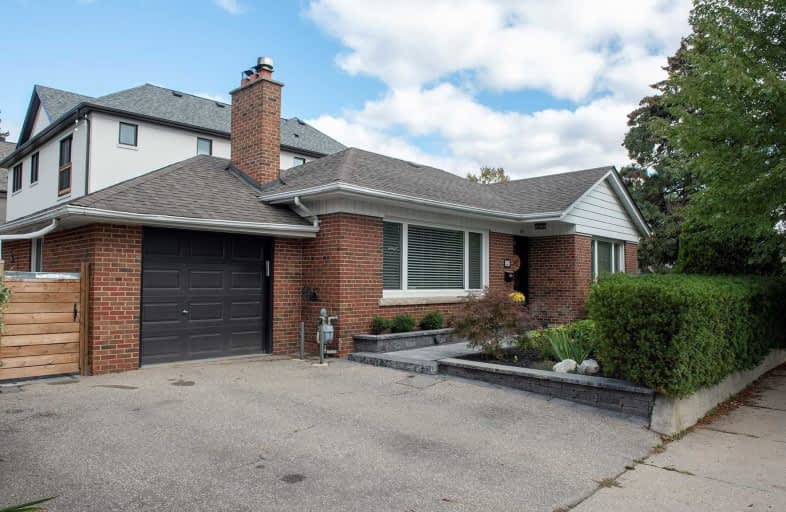
Étienne Brûlé Junior School
Elementary: PublicKaren Kain School of the Arts
Elementary: PublicSt Mark Catholic School
Elementary: CatholicSt Louis Catholic School
Elementary: CatholicPark Lawn Junior and Middle School
Elementary: PublicÉÉC Sainte-Marguerite-d'Youville
Elementary: CatholicUrsula Franklin Academy
Secondary: PublicRunnymede Collegiate Institute
Secondary: PublicEtobicoke School of the Arts
Secondary: PublicEtobicoke Collegiate Institute
Secondary: PublicWestern Technical & Commercial School
Secondary: PublicBishop Allen Academy Catholic Secondary School
Secondary: Catholic- 1 bath
- 3 bed
- 1100 sqft
33 Warnica Avenue, Toronto, Ontario • M8Z 1Z5 • Islington-City Centre West
- 2 bath
- 3 bed
433 St Johns Road, Toronto, Ontario • M6S 2L1 • Runnymede-Bloor West Village
- 2 bath
- 2 bed
- 1100 sqft
562 Royal York Road, Toronto, Ontario • M8Y 2S6 • Stonegate-Queensway
- 3 bath
- 4 bed
- 2000 sqft
3 Tyre Avenue, Toronto, Ontario • M9A 1C5 • Islington-City Centre West
- 1 bath
- 3 bed
- 1100 sqft
2500 Lake Shore Boulevard West, Toronto, Ontario • M8V 1E1 • Mimico














