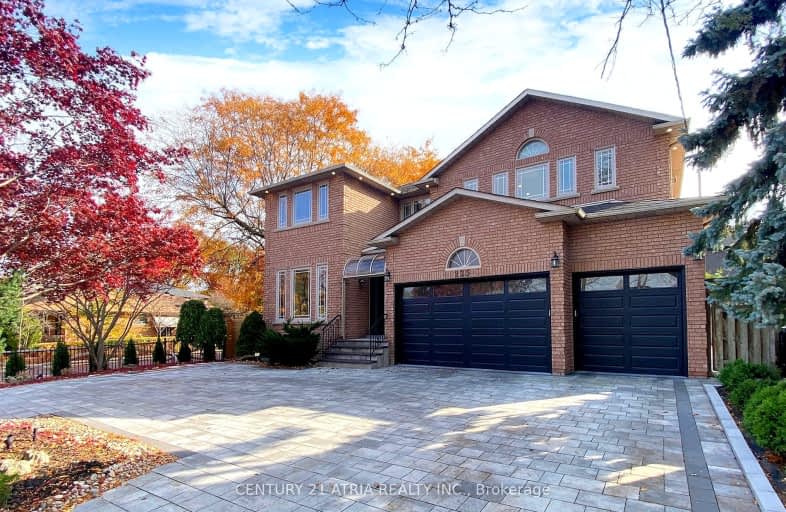Somewhat Walkable
- Some errands can be accomplished on foot.
Excellent Transit
- Most errands can be accomplished by public transportation.
Somewhat Bikeable
- Most errands require a car.

Blessed Trinity Catholic School
Elementary: CatholicSt Gabriel Catholic Catholic School
Elementary: CatholicFinch Public School
Elementary: PublicHollywood Public School
Elementary: PublicCummer Valley Middle School
Elementary: PublicMcKee Public School
Elementary: PublicAvondale Secondary Alternative School
Secondary: PublicDrewry Secondary School
Secondary: PublicSt. Joseph Morrow Park Catholic Secondary School
Secondary: CatholicCardinal Carter Academy for the Arts
Secondary: CatholicBrebeuf College School
Secondary: CatholicEarl Haig Secondary School
Secondary: Public-
Won Kee BBQ & Bar
5 Northtown Way, Unit 5-6, Toronto, ON M2N 7A1 1.14km -
ON/OFF
5463 Yonge Street, Toronto, ON M2N 5S1 1.18km -
Oh Bar
5467 Yonge Street, Toronto, ON M2N 5S1 1.19km
-
Aroma Espresso Bar
2901 Bayview Avenue, Bayview Village Shopping Centre, Toronto, ON M2K 1E6 0.96km -
Bear Bear Cafe
15 Northtown Way, Unit 30, Toronto, ON M2N 7A2 1.08km -
Tea Chat
15 Northtown Way, Unit 28, Toronto, ON M2N 7A2 1.08km
-
The Boxing 4 Fitness Company
18 Hillcrest Avenue, Toronto, ON M2N 3T5 1.38km -
GoodLife Fitness
5650 Yonge St, North York, ON M2N 4E9 1.31km -
Fit4Less
5150 Yonge Street, Toronto, ON M2N 6L6 1.52km
-
Shoppers Drug Mart
5576 Yonge Street, North York, ON M2N 7L3 1.29km -
Shoppers Drug Mart
5095 Yonge Street, Unit A14, Toronto, ON M2N 6Z4 1.39km -
Loblaws
5095 Yonge Street, North York, ON M2N 6Z4 1.43km
-
The Dumpling Shop
184 Willowdale Avenue, Toronto, ON M2N 4Y9 1.07km -
Bear Bear Cafe
15 Northtown Way, Unit 30, Toronto, ON M2N 7A2 1.08km -
Kung Fu Duck
106 Northtown Way, Unit 106, Toronto, ON M2N 7L4 1.07km
-
North York Centre
5150 Yonge Street, Toronto, ON M2N 6L8 1.45km -
Sandro Bayview Village
2901 Bayview Avenue, North York, ON M2K 1E6 1.32km -
Bayview Village Shopping Centre
2901 Bayview Avenue, North York, ON M2K 1E6 1.49km
-
Metro
20 Church Ave, North York, ON M2N 0B7 1.12km -
H Mart
5323 Yonge Street, North York, ON M2N 5R4 1.19km -
H Mart
5545 Yonge St, Toronto, ON M2N 5S3 1.23km
-
LCBO
5095 Yonge Street, North York, ON M2N 6Z4 1.43km -
Sheppard Wine Works
187 Sheppard Avenue E, Toronto, ON M2N 3A8 1.54km -
LCBO
2901 Bayview Avenue, North York, ON M2K 1E6 1.63km
-
Esso
5571 Yonge Street, North York, ON M2N 5S4 1.21km -
Mr Shine
2877 Bayview Avenue, North York, ON M2K 2S3 1.46km -
Strong Automotive
219 Sheppard Avenue E, North York, ON M2N 3A8 1.49km
-
Cineplex Cinemas Empress Walk
5095 Yonge Street, 3rd Floor, Toronto, ON M2N 6Z4 1.42km -
Cineplex Cinemas Fairview Mall
1800 Sheppard Avenue E, Unit Y007, North York, ON M2J 5A7 4.51km -
Imagine Cinemas Promenade
1 Promenade Circle, Lower Level, Thornhill, ON L4J 4P8 5.37km
-
North York Central Library
5120 Yonge Street, Toronto, ON M2N 5N9 1.57km -
Hillcrest Library
5801 Leslie Street, Toronto, ON M2H 1J8 3.3km -
Centennial Library
578 Finch Aveune W, Toronto, ON M2R 1N7 1.35km
-
North York General Hospital
4001 Leslie Street, North York, ON M2K 1E1 3.02km -
Shouldice Hospital
7750 Bayview Avenue, Thornhill, ON L3T 4A3 4.81km -
Canadian Medicalert Foundation
2005 Sheppard Avenue E, North York, ON M2J 5B4 4.96km
-
Bayview Village Park
Bayview/Sheppard, Ontario 0.96km -
Willowdale Park
Toronto ON 1.33km -
Gibson Park
Yonge St (Park Home Ave), Toronto ON 1.56km
-
TD Bank Financial Group
5650 Yonge St (at Finch Ave.), North York ON M2M 4G3 1.32km -
TD Bank Financial Group
312 Sheppard Ave E, North York ON M2N 3B4 1.44km -
Scotiabank
5075 Yonge St (Hillcrest Ave), Toronto ON M2N 6C6 1.47km
- 6 bath
- 5 bed
- 3500 sqft
49 Grantbrook Street, Toronto, Ontario • M2R 2E8 • Newtonbrook West
- 6 bath
- 5 bed
- 3500 sqft
243 Dunview Avenue, Toronto, Ontario • M2N 4J3 • Willowdale East
- 7 bath
- 4 bed
- 3500 sqft
5 Charlemagne Drive, Toronto, Ontario • M2N 4H7 • Willowdale East
- 6 bath
- 4 bed
- 3500 sqft
240 Empress Avenue, Toronto, Ontario • M2N 3T9 • Willowdale East
- 7 bath
- 5 bed
- 3500 sqft
27 Lloydminster Crescent, Toronto, Ontario • M2M 2R9 • Newtonbrook East
- 6 bath
- 4 bed
- 3500 sqft
4 Burleigh Heights Drive, Toronto, Ontario • M2K 1Y7 • Bayview Village






















