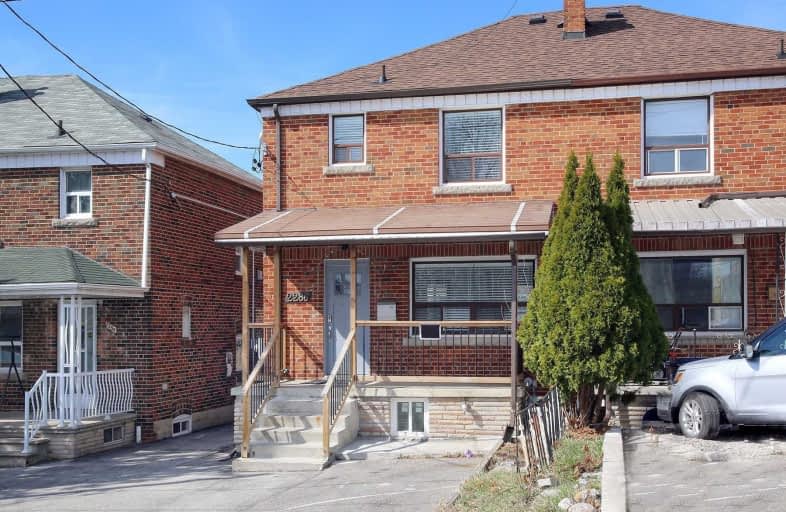
Walker's Paradise
- Daily errands do not require a car.
Excellent Transit
- Most errands can be accomplished by public transportation.
Bikeable
- Some errands can be accomplished on bike.

F H Miller Junior Public School
Elementary: PublicFairbank Memorial Community School
Elementary: PublicFairbank Public School
Elementary: PublicSt John Bosco Catholic School
Elementary: CatholicD'Arcy McGee Catholic School
Elementary: CatholicSt Thomas Aquinas Catholic School
Elementary: CatholicVaughan Road Academy
Secondary: PublicOakwood Collegiate Institute
Secondary: PublicGeorge Harvey Collegiate Institute
Secondary: PublicJohn Polanyi Collegiate Institute
Secondary: PublicYork Memorial Collegiate Institute
Secondary: PublicDante Alighieri Academy
Secondary: Catholic-
Yummy Tummy's Bar & Grill
1962 Eginton Avenue W, Toronto, ON M6E 4E6 0.44km -
Ming City Restaurant & Bar
1662 Eglinton Avenue W, York, ON M6E 2H2 0.58km -
Chalkers Sports Bar and Grill
247 Marlee Avenue, Toronto, ON M6B 1N3 1.53km
-
Tim Hortons
1801 Eglinton Ave West, Toronto, ON M6E 2H8 0.3km -
Basil Leaf
1741 Eglinton W, Toronto, ON M6E 2H3 0.4km -
Tim Hortons
2700 Dufferin St, Toronto, ON M6B 4J3 0.94km
-
Novita Wellness Institute
68 Tycos Drive, Toronto, ON M6B 1W3 1.44km -
Benelife Wellness Centre
68 Tycos Drive, Toronto, ON M6B 1V9 1.48km -
SXS Fitness
881 Eglinton Ave W, Side Unit, Toronto, ON M6C 2C1 2km
-
Shoppers Drug Mart
1840 Eglinton Ave W, York, ON M6E 2J4 0.34km -
Westside Pharmacy
1896 Eglinton Avenue W, York, ON M6E 2J6 0.35km -
Rexall
2409 Dufferin St, Toronto, ON M6E 3X7 0.51km
-
House of Indian Roti
2344 Dufferin Street, Toronto, ON M6E 3S4 0.23km -
Charlie's Bar & Restaurant
2346 Dufferin St, York, ON M6E 3S4 0.24km -
1 Plus 2 Pizza & Wings
1853 Eglinton Ave W, York, ON M6E 2J3 0.28km
-
Lawrence Allen Centre
700 Lawrence Ave W, Toronto, ON M6A 3B4 2.53km -
Lawrence Square
700 Lawrence Ave W, North York, ON M6A 3B4 2.61km -
Stock Yards Village
1980 St. Clair Avenue W, Toronto, ON M6N 0A3 2.75km
-
Sunlong Natural Market
1895 Eglinton Avenue W, Toronto, ON M6E 2J5 0.3km -
Gino's No Frills
1951 Eglinton Avenue W, Toronto, ON M6E 2J7 0.35km -
Verdi Produce
1652 Eglinton Ave W, York, ON M6E 2H2 0.6km
-
LCBO
908 Street Clair Avenue W, Toronto, ON M6C 1C6 1.89km -
LCBO
1405 Lawrence Ave W, North York, ON M6L 1A4 2.85km -
LCBO
396 Street Clair Avenue W, Toronto, ON M5P 3N3 2.92km
-
Northwest Protection Services
1951 Eglinton Avenue W, York, ON M6E 2J7 0.35km -
Petro V Plus
1525 Eglinton Avenue W, Toronto, ON M6E 2G5 0.88km -
Frank Malfara Service Station
165 Rogers Road, York, ON M6E 1P8 0.91km
-
Cineplex Cinemas Yorkdale
Yorkdale Shopping Centre, 3401 Dufferin Street, Toronto, ON M6A 2T9 3.79km -
Cineplex Cinemas
2300 Yonge Street, Toronto, ON M4P 1E4 4.38km -
Hot Docs Ted Rogers Cinema
506 Bloor Street W, Toronto, ON M5S 1Y3 4.38km
-
Maria Shchuka Library
1745 Eglinton Avenue W, Toronto, ON M6E 2H6 0.38km -
Oakwood Village Library & Arts Centre
341 Oakwood Avenue, Toronto, ON M6E 2W1 1.16km -
Dufferin St Clair W Public Library
1625 Dufferin Street, Toronto, ON M6H 3L9 1.87km
-
Humber River Regional Hospital
2175 Keele Street, York, ON M6M 3Z4 2.04km -
Baycrest
3560 Bathurst Street, North York, ON M6A 2E1 4.29km -
Humber River Hospital
1235 Wilson Avenue, Toronto, ON M3M 0B2 4.69km
-
Laughlin park
Toronto ON 1.07km -
Nicol MacNicol Parkette
1 Elm Ridge Cir (at Old Park Rd), Toronto ON 1.82km -
Maple Claire Park
ON 2.99km
-
RBC Royal Bank
2765 Dufferin St, North York ON M6B 3R6 1.23km -
CIBC
1164 Saint Clair Ave W (at Dufferin St.), Toronto ON M6E 1B3 1.73km -
TD Bank Financial Group
3140 Dufferin St (at Apex Rd.), Toronto ON M6A 2T1 2.67km
- 2 bath
- 3 bed
- 1100 sqft
278 Mcroberts Avenue, Toronto, Ontario • M6E 4P3 • Corso Italia-Davenport













