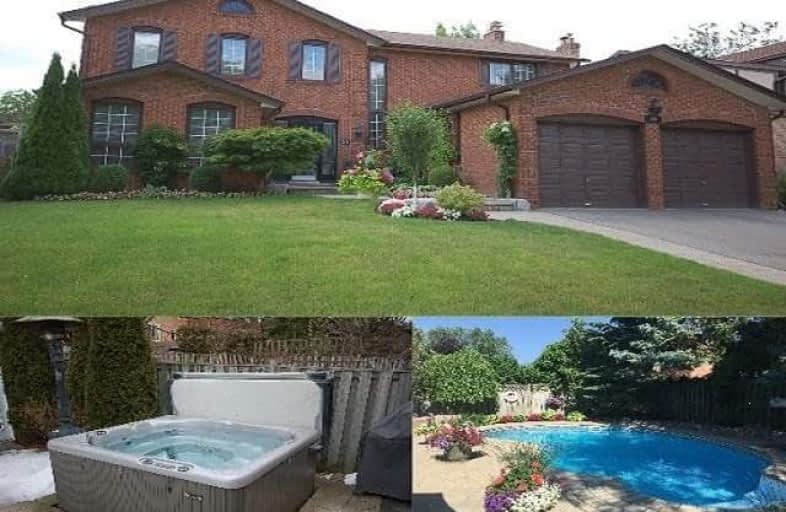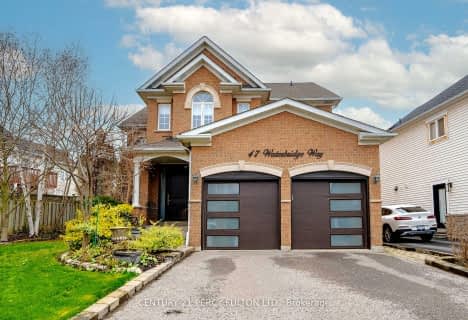
ÉÉC Saint-Michel
Elementary: CatholicCentennial Road Junior Public School
Elementary: PublicSt Malachy Catholic School
Elementary: CatholicCharlottetown Junior Public School
Elementary: PublicWilliam G Miller Junior Public School
Elementary: PublicSt Brendan Catholic School
Elementary: CatholicNative Learning Centre East
Secondary: PublicMaplewood High School
Secondary: PublicWest Hill Collegiate Institute
Secondary: PublicSir Oliver Mowat Collegiate Institute
Secondary: PublicSt John Paul II Catholic Secondary School
Secondary: CatholicSir Wilfrid Laurier Collegiate Institute
Secondary: Public- 3 bath
- 4 bed
- 1100 sqft
256 Centennial Road, Toronto, Ontario • M1C 1Z9 • Centennial Scarborough
- 3 bath
- 4 bed
- 2000 sqft
47 Waterbridge Way, Toronto, Ontario • M1C 5B9 • Centennial Scarborough
- 4 bath
- 4 bed
- 1500 sqft
39 Muirbank Boulevard, Toronto, Ontario • M1C 4T7 • Highland Creek
- 4 bath
- 4 bed
- 3000 sqft
196 Meadowvale Road, Toronto, Ontario • M1C 1S4 • Centennial Scarborough
- 4 bath
- 4 bed
- 2500 sqft
30 Houndtrail Drive, Toronto, Ontario • M1C 4C4 • Highland Creek














