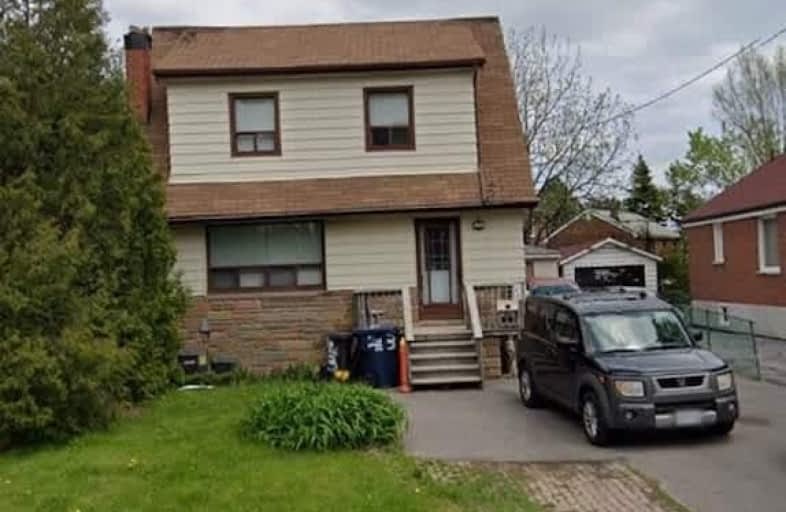
Norman Cook Junior Public School
Elementary: Public
1.20 km
Robert Service Senior Public School
Elementary: Public
0.13 km
Anson Park Public School
Elementary: Public
1.01 km
Glen Ravine Junior Public School
Elementary: Public
1.01 km
Walter Perry Junior Public School
Elementary: Public
0.50 km
Corvette Junior Public School
Elementary: Public
0.81 km
Caring and Safe Schools LC3
Secondary: Public
0.28 km
ÉSC Père-Philippe-Lamarche
Secondary: Catholic
1.48 km
South East Year Round Alternative Centre
Secondary: Public
0.24 km
Scarborough Centre for Alternative Studi
Secondary: Public
0.33 km
Jean Vanier Catholic Secondary School
Secondary: Catholic
1.10 km
R H King Academy
Secondary: Public
1.44 km
