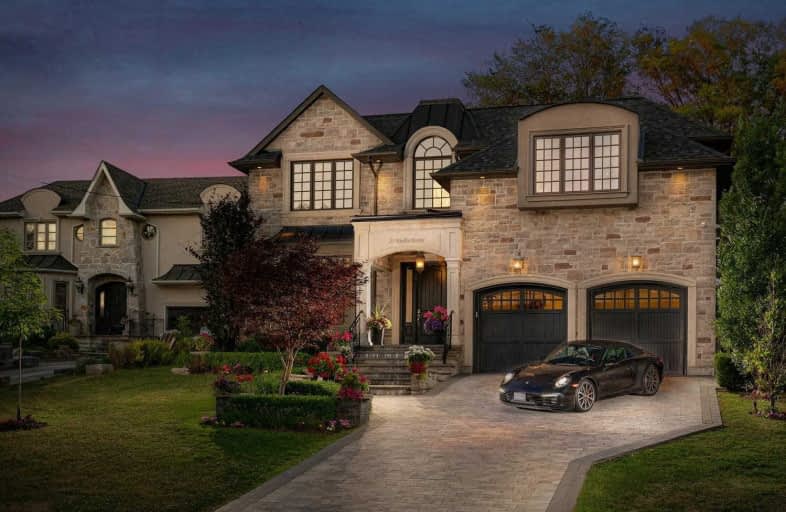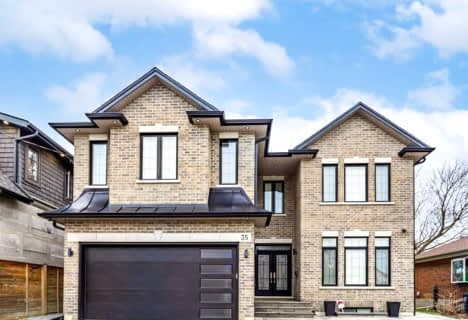
St Catherine Catholic School
Elementary: Catholic
0.59 km
Victoria Village Public School
Elementary: Public
0.93 km
Ranchdale Public School
Elementary: Public
1.04 km
Annunciation Catholic School
Elementary: Catholic
1.08 km
Milne Valley Middle School
Elementary: Public
0.84 km
Broadlands Public School
Elementary: Public
0.22 km
Caring and Safe Schools LC2
Secondary: Public
2.66 km
Parkview Alternative School
Secondary: Public
2.63 km
Don Mills Collegiate Institute
Secondary: Public
1.97 km
Wexford Collegiate School for the Arts
Secondary: Public
0.89 km
Senator O'Connor College School
Secondary: Catholic
0.74 km
Victoria Park Collegiate Institute
Secondary: Public
1.38 km
$
$3,199,900
- 7 bath
- 4 bed
- 3500 sqft
29 Halkin Crescent, Toronto, Ontario • M4A 1M8 • Victoria Village
$
$2,588,000
- 7 bath
- 4 bed
- 3500 sqft
40 Pachino Boulevard, Toronto, Ontario • M1R 4J5 • Wexford-Maryvale







