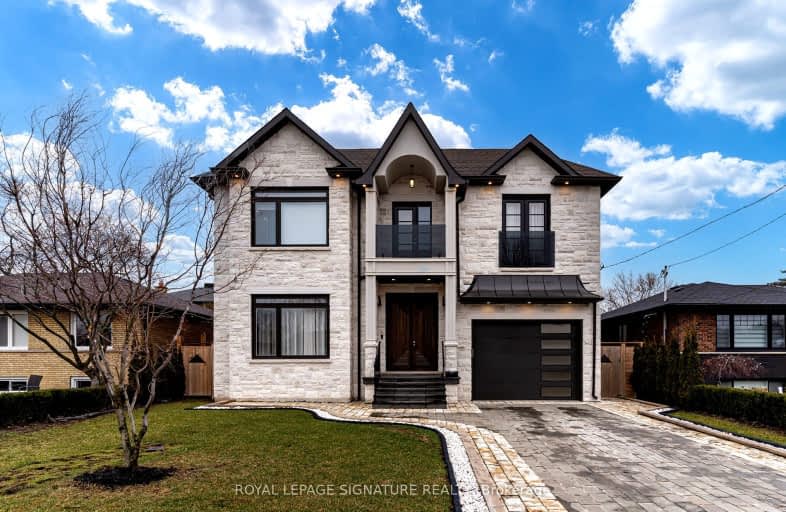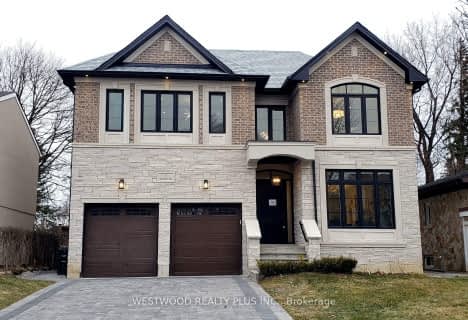
Very Walkable
- Most errands can be accomplished on foot.
Good Transit
- Some errands can be accomplished by public transportation.
Bikeable
- Some errands can be accomplished on bike.

O'Connor Public School
Elementary: PublicVictoria Village Public School
Elementary: PublicSloane Public School
Elementary: PublicWexford Public School
Elementary: PublicPrecious Blood Catholic School
Elementary: CatholicÉcole élémentaire Jeanne-Lajoie
Elementary: PublicDon Mills Collegiate Institute
Secondary: PublicWexford Collegiate School for the Arts
Secondary: PublicSATEC @ W A Porter Collegiate Institute
Secondary: PublicSenator O'Connor College School
Secondary: CatholicVictoria Park Collegiate Institute
Secondary: PublicMarc Garneau Collegiate Institute
Secondary: Public-
Blue Water Curry & Roti Restaurant
1646 Victoria Park Avenue, North York, ON M1R 1P7 0.59km -
Best Local's Sports Pub and Grill
1752 Victoria Park Avenue, Toronto, ON M1R 1R4 0.95km -
Local's Sports Pub & Grill
1752 Victoria Park Ave, n/a, Toronto, ON M1R 1S1 0.95km
-
Tim Hortons
1733 Eglinton Ave East, Toronto, ON M4A 1J8 0.31km -
On Ramp Cafe
1681 Eglinton Avenue East, Toronto, ON M4A 1J6 0.45km -
Tim Hortons
1900 O'connor Dr, North York, ON M4A 1X2 0.98km
-
Fit4Less
1880 Eglinton Ave E, Scarborough, ON M1L 2L1 1.12km -
GoodLife Fitness
1448 Lawrence Avenue E, Unit 17, North York, ON M4A 2V6 1.57km -
GoodLife Fitness
250 Ferrand Dr, North York, ON M3C 3G8 1.79km
-
Shoppers Drug Mart
70 Eglinton Square Boulevard, Toronto, ON M1L 2K1 1.2km -
Loblaw Pharmacy
1880 Eglinton Avenue E, Scarborough, ON M1L 2L1 1.23km -
Lawrence - Victoria Park Pharmacy
1723 Lawrence AVE E, Scarborough, ON M1R 2X7 1.53km
-
Pizza Nova
1733 Eglinton Avenue E, Toronto, ON M4A 0.32km -
Memories of Africa
1733 Eglinton Ave E, Ste 5, Toronto, ON M4A 1J8 0.33km -
Best Hakka
1733 Eglinton Avenue E, Toronto, ON M4A 1J8 0.35km
-
Golden Mile Shopping Centre
1880 Eglinton Avenue E, Scarborough, ON M1L 2L1 1.1km -
Eglinton Square
1 Eglinton Square, Toronto, ON M1L 2K1 1.15km -
SmartCentres - Scarborough
1900 Eglinton Avenue E, Scarborough, ON M1L 2L9 1.5km
-
Charloo's West Indian Foods
1646 Victoria Park Avenue, North York, ON M1R 1P7 0.6km -
Ali's No Frills
1880 Eglinton Ave E, Toronto, ON M1L 2L1 1.1km -
Famous Cash & Carry
1871 O'connor Dr, North York, ON M4A 1X1 1.04km
-
LCBO
1900 Eglinton Avenue E, Eglinton & Warden Smart Centre, Toronto, ON M1L 2L9 1.63km -
LCBO
195 The Donway W, Toronto, ON M3C 0H6 2.81km -
LCBO
55 Ellesmere Road, Scarborough, ON M1R 4B7 3.24km
-
Esso
1725 Eglinton Avenue E, North York, ON M3K 2A3 0.34km -
Circle K
1725 Eglinton Avenue E, Toronto, ON M4A 1J6 0.35km -
Golden Mile
1743 Eglinton Avenue E, North York, ON M4A 1J8 0.35km
-
Cineplex Odeon Eglinton Town Centre Cinemas
22 Lebovic Avenue, Toronto, ON M1L 4V9 1.95km -
Cineplex VIP Cinemas
12 Marie Labatte Road, unit B7, Toronto, ON M3C 0H9 2.78km -
Cineplex Cinemas Fairview Mall
1800 Sheppard Avenue E, Unit Y007, North York, ON M2J 5A7 6.11km
-
Victoria Village Public Library
184 Sloane Avenue, Toronto, ON M4A 2C5 0.81km -
Toronto Public Library - Eglinton Square
Eglinton Square Shopping Centre, 1 Eglinton Square, Unit 126, Toronto, ON M1L 2K1 1.13km -
Toronto Public Library
29 Saint Dennis Drive, Toronto, ON M3C 3J3 1.95km
-
Providence Healthcare
3276 Saint Clair Avenue E, Toronto, ON M1L 1W1 2.98km -
Michael Garron Hospital
825 Coxwell Avenue, East York, ON M4C 3E7 4.42km -
Sunnybrook Health Sciences Centre
2075 Bayview Avenue, Toronto, ON M4N 3M5 5.18km
-
Extreme Fun Indoor Playground
0.85km -
Wexford Park
35 Elm Bank Rd, Toronto ON 1.43km -
Flemingdon park
Don Mills & Overlea 2.41km
-
ICICI Bank Canada
150 Ferrand Dr, Toronto ON M3C 3E5 1.8km -
TD Bank Financial Group
2020 Eglinton Ave E, Scarborough ON M1L 2M6 2.38km -
TD Bank Financial Group
15 Clock Tower Rd (Shops at Don Mills), Don Mills ON M3C 0E1 2.71km
- 5 bath
- 4 bed
2536 Saint Clair Avenue East, Toronto, Ontario • M4B 1M1 • O'Connor-Parkview

















