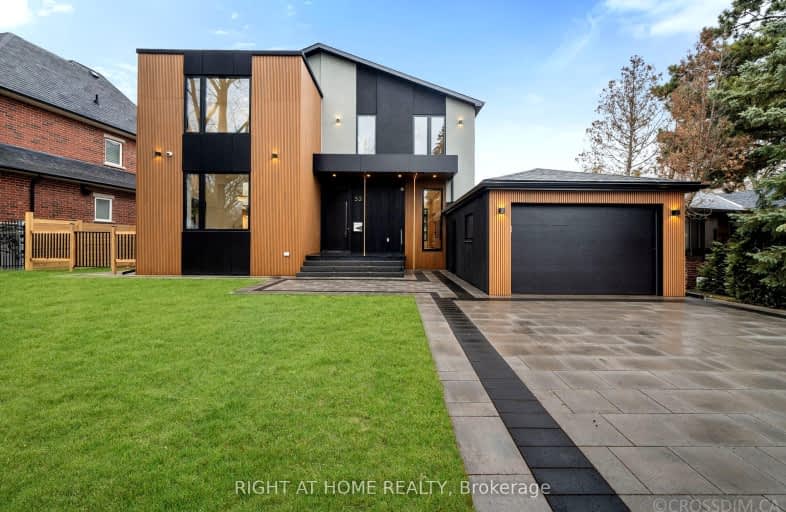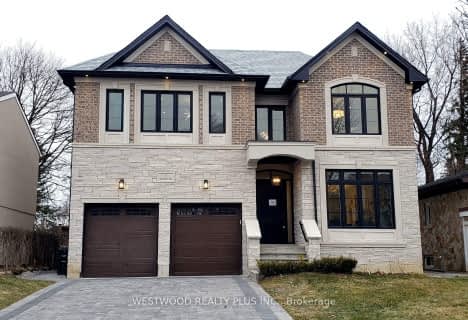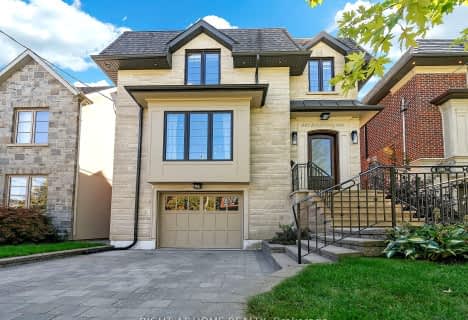Somewhat Walkable
- Some errands can be accomplished on foot.
Good Transit
- Some errands can be accomplished by public transportation.
Somewhat Bikeable
- Most errands require a car.

Greenland Public School
Elementary: PublicNorman Ingram Public School
Elementary: PublicCassandra Public School
Elementary: PublicThree Valleys Public School
Elementary: PublicDon Mills Middle School
Elementary: PublicMilne Valley Middle School
Elementary: PublicGeorge S Henry Academy
Secondary: PublicDon Mills Collegiate Institute
Secondary: PublicWexford Collegiate School for the Arts
Secondary: PublicSenator O'Connor College School
Secondary: CatholicVictoria Park Collegiate Institute
Secondary: PublicMarc Garneau Collegiate Institute
Secondary: Public-
The Good Son
11 Karl Fraser Road, North York, ON M3C 0E7 0.79km -
Jack Astor's
1060 Don Mills Road, North York, ON M3C 0H8 0.79km -
JOEY Don Mills
75 O'Neill Road, North York, ON M3C 0H2 0.89km
-
Tim Horton's
939 Lawrence Avenue E, North York, ON M3C 1P8 0.54km -
Tim Hortons
1110 Don Mills Rd, North York, ON M3B 3R7 0.57km -
Starbucks
6 Pabst Lane - Shops at Don Mills, Toronto, ON M3C 0H8 0.69km
-
F45 Training
1090 Don Mills Road, Toronto, ON M3C 3R6 0.87km -
LA Fitness
1380 Don Mills Road, Toronto, ON M3B 2X2 1km -
Fitness Connection
900 Don Mills Road, North York, ON M3C 1V6 1.55km
-
Shoppers Drug Mart
946 Lawrence Avenue E, Unit 2, North York, ON M3C 3M9 0.68km -
Procare Pharmacy
1262 Don Mills Road, Toronto, ON M3B 2W7 0.74km -
Agape Pharmacy
10 Mallard Road, Unit C107, Toronto, ON M3B 3N1 1.06km
-
Tim Horton's
939 Lawrence Avenue E, North York, ON M3C 1P8 0.54km -
Tim Hortons
1110 Don Mills Rd, North York, ON M3B 3R7 0.57km -
Paramount Fine Foods
1090 Don Mills Road, Toronto, ON M3C 3R6 0.64km
-
CF Shops at Don Mills
1090 Don Mills Road, Toronto, ON M3C 3R6 0.87km -
The Diamond at Don Mills
10 Mallard Road, Toronto, ON M3B 3N1 1.11km -
Donwood Plaza
51-81 Underhill Drive, Toronto, ON M3A 2J7 1.26km
-
McEwan Gourmet Grocery Store
38 Karl Fraser Road, North York, ON M3C 0H7 0.73km -
Metro
1050 Don Mills Road, North York, ON M3C 1W6 0.85km -
M & M Meat Shop
51 Underhill Drive, North York, ON M3A 2J8 1.13km
-
LCBO
195 The Donway W, Toronto, ON M3C 0H6 0.74km -
LCBO
808 York Mills Road, Toronto, ON M3B 1X8 2.14km -
LCBO
55 Ellesmere Road, Scarborough, ON M1R 4B7 2.75km
-
Petro-Canada
1095 Don Mills Road, North York, ON M3C 1W7 0.53km -
Circle K
1309 Lawrence Avenue E, Toronto, ON M3A 1C6 1.21km -
Railside Esso
1309 Av Lawrence E, North York, ON M3A 1C6 1.21km
-
Cineplex VIP Cinemas
12 Marie Labatte Road, unit B7, Toronto, ON M3C 0H9 0.94km -
Cineplex Cinemas Fairview Mall
1800 Sheppard Avenue E, Unit Y007, North York, ON M2J 5A7 4.24km -
Cineplex Odeon Eglinton Town Centre Cinemas
22 Lebovic Avenue, Toronto, ON M1L 4V9 4.44km
-
Toronto Public Library
888 Lawrence Avenue E, Toronto, ON M3C 3L2 0.81km -
Victoria Village Public Library
184 Sloane Avenue, Toronto, ON M4A 2C5 2.16km -
Brookbanks Public Library
210 Brookbanks Drive, Toronto, ON M3A 1Z5 2.33km
-
Sunnybrook Health Sciences Centre
2075 Bayview Avenue, Toronto, ON M4N 3M5 3.67km -
North York General Hospital
4001 Leslie Street, North York, ON M2K 1E1 3.78km -
Canadian Medicalert Foundation
2005 Sheppard Avenue E, North York, ON M2J 5B4 3.73km
-
Sunnybrook Park
Eglinton Ave E (at Leslie St), Toronto ON 2.49km -
Extreme Fun Indoor Playground
3.04km -
Flemingdon park
Don Mills & Overlea 3.11km
-
BMO Bank of Montreal
877 Lawrence Ave E, Toronto ON M3C 2T3 0.97km -
BMO Bank of Montreal
1859 Leslie St, Toronto ON M3B 2M1 2.23km -
ICICI Bank Canada
150 Ferrand Dr, Toronto ON M3C 3E5 2.28km
- 7 bath
- 4 bed
- 3500 sqft
29 Halkin Crescent, Toronto, Ontario • M4A 1M8 • Victoria Village
- 5 bath
- 5 bed
- 3500 sqft
16 Bobwhite Crescent, Toronto, Ontario • M2L 2E1 • St. Andrew-Windfields






















