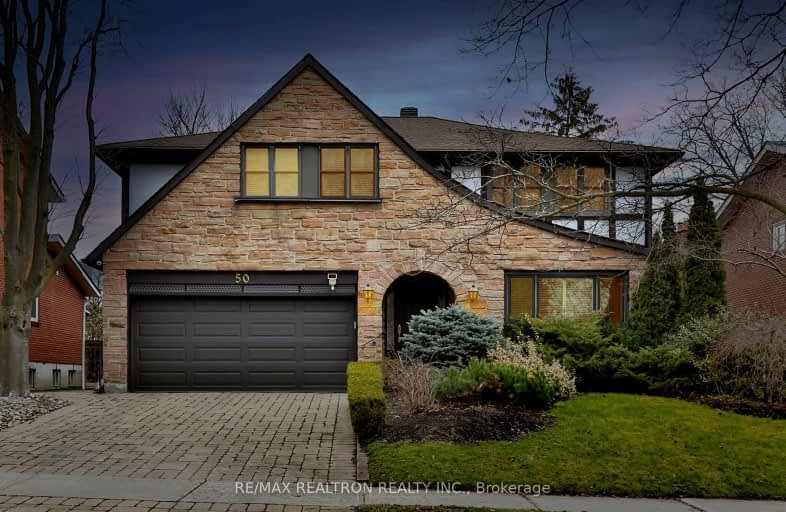Car-Dependent
- Most errands require a car.
Good Transit
- Some errands can be accomplished by public transportation.
Bikeable
- Some errands can be accomplished on bike.

École élémentaire Étienne-Brûlé
Elementary: PublicNorman Ingram Public School
Elementary: PublicRippleton Public School
Elementary: PublicDenlow Public School
Elementary: PublicWindfields Junior High School
Elementary: PublicSt Bonaventure Catholic School
Elementary: CatholicSt Andrew's Junior High School
Secondary: PublicWindfields Junior High School
Secondary: PublicÉcole secondaire Étienne-Brûlé
Secondary: PublicGeorge S Henry Academy
Secondary: PublicYork Mills Collegiate Institute
Secondary: PublicDon Mills Collegiate Institute
Secondary: Public-
St. Louis Bar and Grill
808 York Mills Road, Unit A-24, Toronto, ON M3B 1X8 0.81km -
The Goose & Firkin
1875 Leslie Street, North York, ON M3B 2M5 0.94km -
Fox and Fiddle Yorkmills
865 York Mills Road, Toronto, ON M3B 1Y6 1.15km
-
McDonald's
808 York Mills Road, Building D, Unit 1, North York, ON M3B 1X8 0.68km -
The Second Cup
808 York Mills Road, North York, ON M3B 1X8 0.7km -
Starbucks
808 York Mills Road, Toronto, ON M3B 1X8 0.8km
-
Body + Soul Fitness
1875 Leslie Street, Unit 15, North York, ON M3B 2M5 0.95km -
LA Fitness
1380 Don Mills Road, Toronto, ON M3B 2X2 1.08km -
F45 Training
1090 Don Mills Road, Toronto, ON M3C 3R6 1.86km
-
Shoppers Drug Mart
1859 Leslie Street, Toronto, ON M3B 2M1 0.77km -
Shoppers Drug Mart
808 York Mills Road, North York, ON M3B 1X8 0.81km -
Agape Pharmacy
10 Mallard Road, Unit C107, Toronto, ON M3B 3N1 1.05km
-
Better than Yia Yia's
Toronto, ON M3B 3B5 0.44km -
Swiss Chalet
801 York Mills Road, North York, ON M3B 1X7 0.6km -
Windfield's Restaurant
801 York Mills Road, North York, ON M3B 1X7 0.6km
-
York Mills Gardens
808 York Mills Road, Toronto, ON M3B 1X8 0.7km -
The Diamond at Don Mills
10 Mallard Road, Toronto, ON M3B 3N1 1.03km -
CF Shops at Don Mills
1090 Don Mills Road, Toronto, ON M3C 3R6 2.02km
-
Longo's
808 York Mills Road, North York, ON M3B 1X7 0.81km -
Nada's Wholesale Cash & Carry
895 Lawrence Ave E, North York, ON M3C 3L2 1.68km -
McEwan Gourmet Grocery Store
38 Karl Fraser Road, North York, ON M3C 0H7 1.8km
-
LCBO
808 York Mills Road, Toronto, ON M3B 1X8 0.61km -
LCBO
195 The Donway W, Toronto, ON M3C 0H6 1.72km -
LCBO
2901 Bayview Avenue, North York, ON M2K 1E6 3km
-
Petro Canada
800 York Mills Road, Toronto, ON M3B 1X9 0.66km -
Esso
800 Avenue Lawrence E, North York, ON M3C 1P4 1.46km -
Petro-Canada
1095 Don Mills Road, North York, ON M3C 1W7 1.85km
-
Cineplex VIP Cinemas
12 Marie Labatte Road, unit B7, Toronto, ON M3C 0H9 1.89km -
Cineplex Cinemas Fairview Mall
1800 Sheppard Avenue E, Unit Y007, North York, ON M2J 5A7 3.7km -
Cineplex Cinemas Empress Walk
5095 Yonge Street, 3rd Floor, Toronto, ON M2N 6Z4 4.77km
-
Toronto Public Library
888 Lawrence Avenue E, Toronto, ON M3C 3L2 1.62km -
Brookbanks Public Library
210 Brookbanks Drive, Toronto, ON M3A 1Z5 3.07km -
Toronto Public Library
35 Fairview Mall Drive, Toronto, ON M2J 4S4 3.66km
-
North York General Hospital
4001 Leslie Street, North York, ON M2K 1E1 2.44km -
Sunnybrook Health Sciences Centre
2075 Bayview Avenue, Toronto, ON M4N 3M5 3.16km -
Canadian Medicalert Foundation
2005 Sheppard Avenue E, North York, ON M2J 5B4 3.45km
-
Irving Paisley Park
1.77km -
Havenbrook Park
15 Havenbrook Blvd, Toronto ON M2J 1A3 2.33km -
Sunnybrook Park
Eglinton Ave E (at Leslie St), Toronto ON 2.71km
-
RBC Royal Bank
27 Rean Dr (Sheppard), North York ON M2K 0A6 2.83km -
TD Bank Financial Group
312 Sheppard Ave E, North York ON M2N 3B4 3.49km -
ICICI Bank Canada
150 Ferrand Dr, Toronto ON M3C 3E5 3.74km
- 7 bath
- 5 bed
- 3500 sqft
319 Princess Avenue, Toronto, Ontario • M2N 3S5 • Willowdale East
- 4 bath
- 4 bed
- 2500 sqft
34 Preakness Drive, Toronto, Ontario • M3B 3S1 • Banbury-Don Mills
- 5 bath
- 4 bed
- 2500 sqft
20 Montressor Drive, Toronto, Ontario • M2P 1Z1 • St. Andrew-Windfields






















