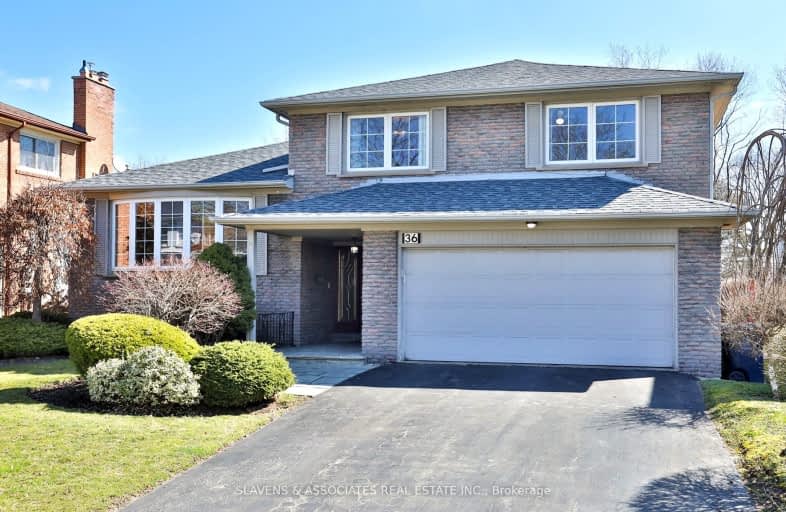Very Walkable
- Most errands can be accomplished on foot.
Good Transit
- Some errands can be accomplished by public transportation.
Bikeable
- Some errands can be accomplished on bike.

École élémentaire Étienne-Brûlé
Elementary: PublicHarrison Public School
Elementary: PublicRippleton Public School
Elementary: PublicDenlow Public School
Elementary: PublicWindfields Junior High School
Elementary: PublicDunlace Public School
Elementary: PublicNorth East Year Round Alternative Centre
Secondary: PublicWindfields Junior High School
Secondary: PublicÉcole secondaire Étienne-Brûlé
Secondary: PublicGeorge S Henry Academy
Secondary: PublicGeorges Vanier Secondary School
Secondary: PublicYork Mills Collegiate Institute
Secondary: Public-
The Goose & Firkin
1875 Leslie Street, North York, ON M3B 2M5 0.14km -
The Keg Steakhouse + Bar
1977 Leslie St, North York, ON M3B 2M3 0.23km -
St. Louis Bar and Grill
808 York Mills Road, Unit A-24, Toronto, ON M3B 1X8 0.42km
-
Tim Hortons
1869 Leslie St, North York, ON M3B 2M3 0.2km -
McDonald's
808 York Mills Road, Building D, Unit 1, North York, ON M3B 1X8 0.43km -
Starbucks
808 York Mills Road, Toronto, ON M3B 1X8 0.46km
-
Body + Soul Fitness
1875 Leslie Street, Unit 15, North York, ON M3B 2M5 0.15km -
LA Fitness
1380 Don Mills Road, Toronto, ON M3B 2X2 1.57km -
YMCA
567 Sheppard Avenue E, North York, ON M2K 1B2 2.26km
-
Shoppers Drug Mart
1859 Leslie Street, Toronto, ON M3B 2M1 0.33km -
Shoppers Drug Mart
808 York Mills Road, North York, ON M3B 1X8 0.46km -
Seoul Pharmacy
W1-865 York Mills Road, Toronto, ON M3B 1Y6 1.01km
-
Leslieos Meat & Delicatessen
1881 Leslie St, North York, ON M3B 2M3 0.16km -
Rico Burrito
1875 Leslie Street, Toronto, ON M3B 2M5 0.2km -
The Keg Steakhouse + Bar
1977 Leslie St, North York, ON M3B 2M3 0.23km
-
York Mills Gardens
808 York Mills Road, Toronto, ON M3B 1X8 0.46km -
The Diamond at Don Mills
10 Mallard Road, Toronto, ON M3B 3N1 1.46km -
Bayview Village Shopping Centre
2901 Bayview Avenue, North York, ON M2K 1E6 2.27km
-
Longo's
808 York Mills Road, North York, ON M3B 1X7 0.46km -
Kourosh Super Market
740 Sheppard Avenue E, Unit 2, Toronto, ON M2K 1C3 1.81km -
Fresh Co
2395 Don Mills Rd, Toronto, ON M2J 3B6 2.07km
-
LCBO
808 York Mills Road, Toronto, ON M3B 1X8 0.47km -
LCBO
2901 Bayview Avenue, North York, ON M2K 1E6 2.22km -
LCBO
195 The Donway W, Toronto, ON M3C 0H6 2.63km
-
Petro Canada
800 York Mills Road, Toronto, ON M3B 1X9 0.41km -
Amco Gas Station
1125 Sheppard Avenue E, Provost Drive, Toronto, ON M2K 1C5 1.63km -
Wind Auto Glass Repair
1019 Sheppard Avenue E, Toronto, ON M2K 2X6 1.65km
-
Cineplex Cinemas Fairview Mall
1800 Sheppard Avenue E, Unit Y007, North York, ON M2J 5A7 2.8km -
Cineplex VIP Cinemas
12 Marie Labatte Road, unit B7, Toronto, ON M3C 0H9 2.82km -
Cineplex Cinemas Empress Walk
5095 Yonge Street, 3rd Floor, Toronto, ON M2N 6Z4 4.28km
-
Toronto Public Library
888 Lawrence Avenue E, Toronto, ON M3C 3L2 2.54km -
Toronto Public Library
35 Fairview Mall Drive, Toronto, ON M2J 4S4 2.72km -
Brookbanks Public Library
210 Brookbanks Drive, Toronto, ON M3A 1Z5 2.87km
-
North York General Hospital
4001 Leslie Street, North York, ON M2K 1E1 1.39km -
Canadian Medicalert Foundation
2005 Sheppard Avenue E, North York, ON M2J 5B4 2.67km -
Sunnybrook Health Sciences Centre
2075 Bayview Avenue, Toronto, ON M4N 3M5 4.11km
-
Havenbrook Park
15 Havenbrook Blvd, Toronto ON M2J 1A3 1.32km -
Irving Paisley Park
1.96km -
Bayview Village Park
Bayview/Sheppard, Ontario 2.89km
-
RBC Royal Bank
27 Rean Dr (Sheppard), North York ON M2K 0A6 2.05km -
TD Bank Financial Group
312 Sheppard Ave E, North York ON M2N 3B4 2.97km -
Banque Nationale du Canada
2002 Sheppard Ave E, North York ON M2J 5B3 3.21km
- 2 bath
- 4 bed
- 2000 sqft
58 Clareville Crescent, Toronto, Ontario • M2J 2C1 • Don Valley Village
- 4 bath
- 4 bed
- 2500 sqft
34 Preakness Drive, Toronto, Ontario • M3B 3S1 • Banbury-Don Mills












