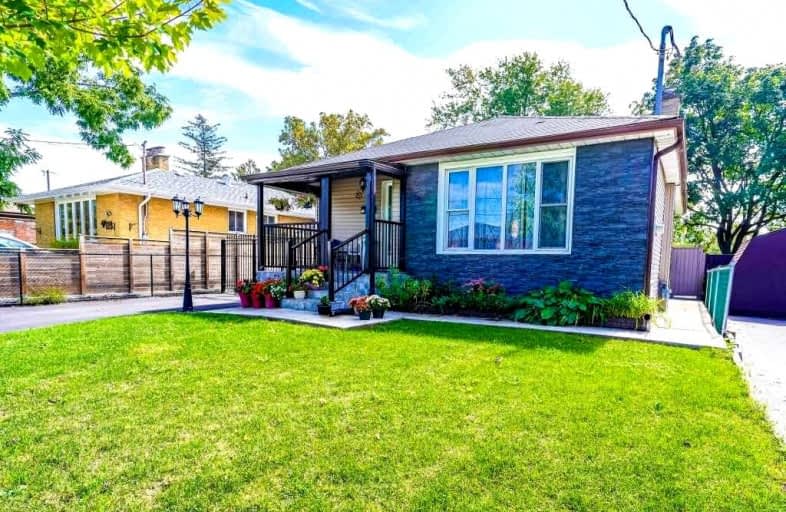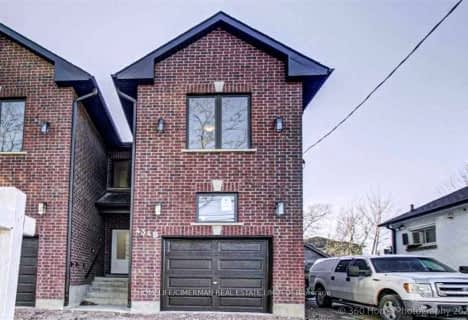
Norman Cook Junior Public School
Elementary: Public
0.47 km
Robert Service Senior Public School
Elementary: Public
1.10 km
General Brock Public School
Elementary: Public
1.14 km
Corvette Junior Public School
Elementary: Public
0.47 km
John A Leslie Public School
Elementary: Public
1.34 km
St Maria Goretti Catholic School
Elementary: Catholic
0.94 km
Caring and Safe Schools LC3
Secondary: Public
0.79 km
South East Year Round Alternative Centre
Secondary: Public
0.83 km
Scarborough Centre for Alternative Studi
Secondary: Public
0.74 km
Jean Vanier Catholic Secondary School
Secondary: Catholic
1.73 km
Blessed Cardinal Newman Catholic School
Secondary: Catholic
1.96 km
R H King Academy
Secondary: Public
1.92 km
$
$1,049,000
- 3 bath
- 3 bed
43 North Bonnington Avenue, Toronto, Ontario • M1K 1X3 • Clairlea-Birchmount














