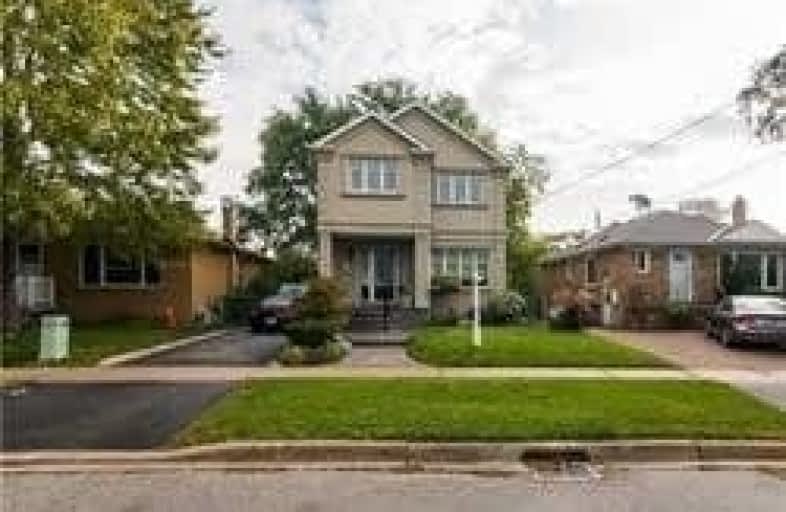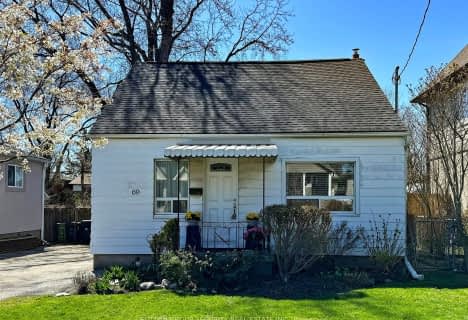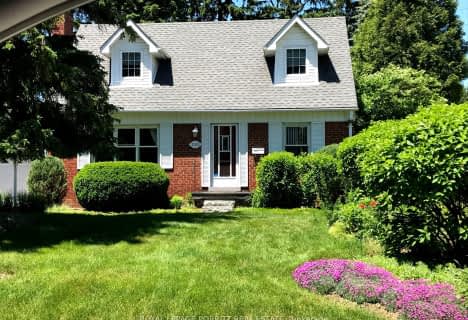
École intermédiaire École élémentaire Micheline-Saint-Cyr
Elementary: Public
2.11 km
St Josaphat Catholic School
Elementary: Catholic
2.11 km
Lanor Junior Middle School
Elementary: Public
0.39 km
Christ the King Catholic School
Elementary: Catholic
1.70 km
Sir Adam Beck Junior School
Elementary: Public
1.01 km
James S Bell Junior Middle School
Elementary: Public
1.84 km
Peel Alternative South
Secondary: Public
3.60 km
Etobicoke Year Round Alternative Centre
Secondary: Public
2.92 km
Peel Alternative South ISR
Secondary: Public
3.60 km
Lakeshore Collegiate Institute
Secondary: Public
1.88 km
Gordon Graydon Memorial Secondary School
Secondary: Public
3.61 km
Father John Redmond Catholic Secondary School
Secondary: Catholic
2.49 km














