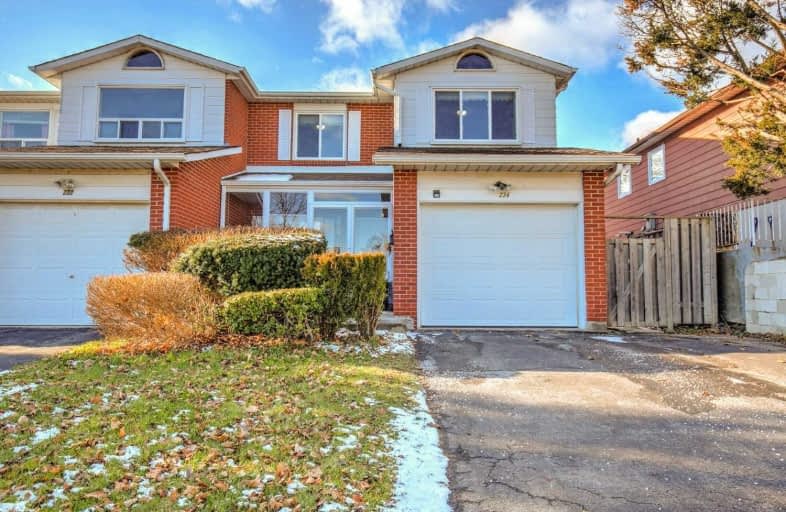
Ernest Public School
Elementary: Public
0.41 km
Chester Le Junior Public School
Elementary: Public
0.58 km
Epiphany of our Lord Catholic Academy
Elementary: Catholic
0.77 km
Cherokee Public School
Elementary: Public
0.45 km
Pleasant View Junior High School
Elementary: Public
0.86 km
St. Kateri Tekakwitha Catholic School
Elementary: Catholic
1.03 km
North East Year Round Alternative Centre
Secondary: Public
1.72 km
Pleasant View Junior High School
Secondary: Public
0.88 km
Msgr Fraser College (Midland North)
Secondary: Catholic
2.20 km
Georges Vanier Secondary School
Secondary: Public
1.74 km
L'Amoreaux Collegiate Institute
Secondary: Public
1.71 km
Sir John A Macdonald Collegiate Institute
Secondary: Public
1.35 km




