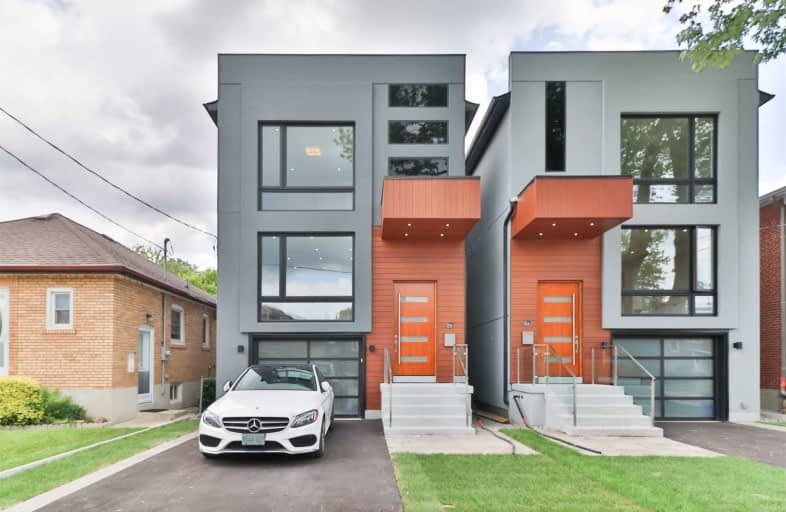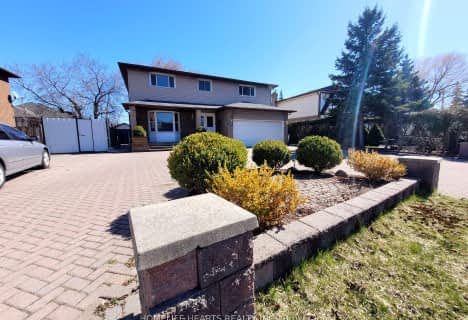
École intermédiaire École élémentaire Micheline-Saint-Cyr
Elementary: Public
1.51 km
St Josaphat Catholic School
Elementary: Catholic
1.51 km
Lanor Junior Middle School
Elementary: Public
0.66 km
Christ the King Catholic School
Elementary: Catholic
1.23 km
Sir Adam Beck Junior School
Elementary: Public
0.36 km
James S Bell Junior Middle School
Elementary: Public
1.58 km
Peel Alternative South
Secondary: Public
2.96 km
Etobicoke Year Round Alternative Centre
Secondary: Public
3.40 km
Peel Alternative South ISR
Secondary: Public
2.96 km
Lakeshore Collegiate Institute
Secondary: Public
2.06 km
Gordon Graydon Memorial Secondary School
Secondary: Public
2.97 km
Father John Redmond Catholic Secondary School
Secondary: Catholic
2.48 km














