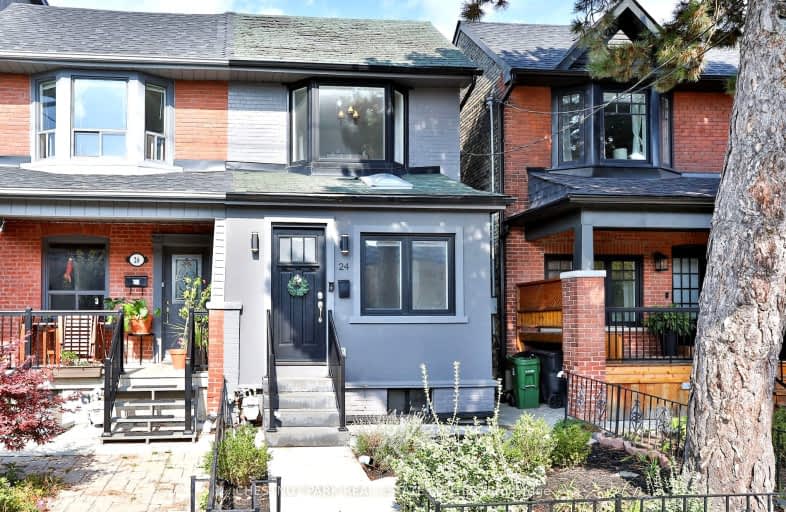Walker's Paradise
- Daily errands do not require a car.
Excellent Transit
- Most errands can be accomplished by public transportation.
Very Bikeable
- Most errands can be accomplished on bike.

St. Bruno _x0013_ St. Raymond Catholic School
Elementary: CatholicSt Alphonsus Catholic School
Elementary: CatholicHillcrest Community School
Elementary: PublicWinona Drive Senior Public School
Elementary: PublicMcMurrich Junior Public School
Elementary: PublicHumewood Community School
Elementary: PublicMsgr Fraser Orientation Centre
Secondary: CatholicWest End Alternative School
Secondary: PublicMsgr Fraser College (Alternate Study) Secondary School
Secondary: CatholicVaughan Road Academy
Secondary: PublicOakwood Collegiate Institute
Secondary: PublicLoretto College School
Secondary: Catholic-
Sir Winston Churchill Park
301 St Clair Ave W (at Spadina Rd), Toronto ON M4V 1S4 1.18km -
Jean Sibelius Square
Wells St and Kendal Ave, Toronto ON 1.57km -
Christie Pits Park
750 Bloor St W (btw Christie & Crawford), Toronto ON M6G 3K4 1.77km
-
CIBC
535 Saint Clair Ave W (at Vaughan Rd.), Toronto ON M6C 1A3 0.37km -
TD Bank Financial Group
870 St Clair Ave W, Toronto ON M6C 1C1 0.7km -
TD Bank Financial Group
1347 St Clair Ave W, Toronto ON M6E 1C3 2.16km
- 2 bath
- 3 bed
1275 Lansdowne Avenue, Toronto, Ontario • M6H 3Z9 • Corso Italia-Davenport
- 1 bath
- 3 bed
- 1100 sqft
416 Montrose Avenue, Toronto, Ontario • M6G 3H1 • Palmerston-Little Italy
- 3 bath
- 3 bed
- 1500 sqft
10 Innes Avenue, Toronto, Ontario • M6E 1M8 • Corso Italia-Davenport
- 5 bath
- 3 bed
- 1500 sqft
343B Hopewell Avenue, Toronto, Ontario • M6E 2S1 • Briar Hill-Belgravia
- 2 bath
- 4 bed
- 1500 sqft
36 Appleton Avenue, Toronto, Ontario • M6E 3A5 • Oakwood Village
- 3 bath
- 3 bed
- 2500 sqft
1609 Dupont Street, Toronto, Ontario • M6P 3S8 • Dovercourt-Wallace Emerson-Junction
- 2 bath
- 3 bed
747 Lansdowne Avenue, Toronto, Ontario • M6H 3Y9 • Dovercourt-Wallace Emerson-Junction














