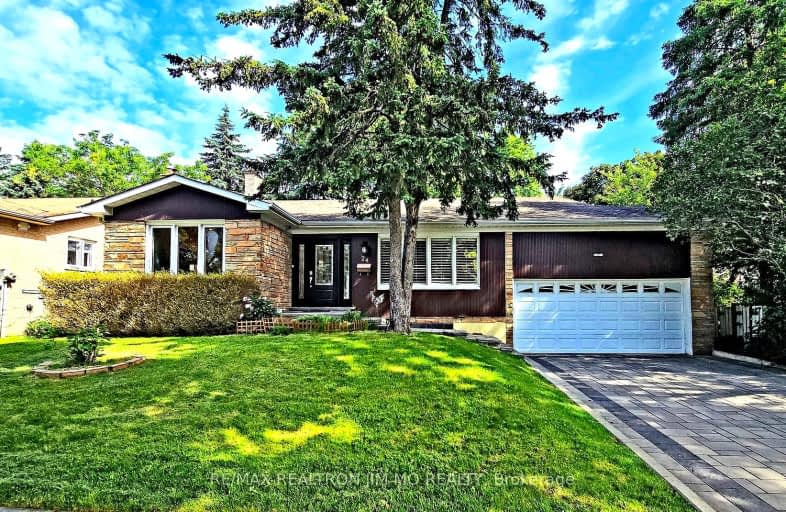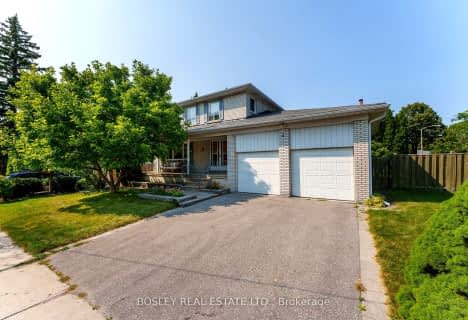Somewhat Walkable
- Some errands can be accomplished on foot.
Good Transit
- Some errands can be accomplished by public transportation.
Somewhat Bikeable
- Most errands require a car.

Jean Augustine Girls' Leadership Academy
Elementary: PublicHighland Heights Junior Public School
Elementary: PublicLynnwood Heights Junior Public School
Elementary: PublicJohn Buchan Senior Public School
Elementary: PublicAgincourt Junior Public School
Elementary: PublicTam O'Shanter Junior Public School
Elementary: PublicDelphi Secondary Alternative School
Secondary: PublicMsgr Fraser-Midland
Secondary: CatholicSir William Osler High School
Secondary: PublicStephen Leacock Collegiate Institute
Secondary: PublicFrancis Libermann Catholic High School
Secondary: CatholicAgincourt Collegiate Institute
Secondary: Public-
DY Bar
2901 Kennedy Road, Unit 1B, Scarborough, ON M1V 1S8 1.26km -
VSOP KTV
8 Glen Watford Drive, Toronto, ON M1S 2C1 1.35km -
Orchid Garden Bar & Grill
2260 Birchmount Road, Toronto, ON M1T 2M2 1.53km
-
Kin Kin Bubble Tea
3850 E Sheppard Avenue, Toronto, ON M1T 3L4 1.01km -
Hunter's Pizza
2574 Birchmount Road, Scarborough, ON M1T 2M5 1.04km -
Tim Hortons
3850 Sheppard Avenue E, Scarborough, ON M1T 3L4 1.04km
-
LA Fitness
33 William Kitchen Rd Building J, Ste 5, Scarborough, ON M1P 5B7 2.19km -
Bridlewood Fit4Less
2900 Warden Avenue, Scarborough, ON M1W 2S8 2.17km -
GoodLife Fitness
1755 Brimley Rd, Scarborough, ON M1P 0A3 2.81km
-
Shoppers Drug Mart
2330 Kennedy Road, Toronto, ON M1T 0A2 1.02km -
Pharma Plus
4040 Finch Avenue E, Scarborough, ON M1S 4V5 1.05km -
Finch Midland Pharmacy
4190 Finch Avenue E, Scarborough, ON M1S 4T7 1.23km
-
Chapati House
2677 Kennedy Road, Unit 6, Toronto, ON M1T 3H8 0.41km -
Halifax Fish & Chips
2677 Kennedy Road, Scarborough, ON M1T 3H8 0.41km -
P Jay's
2677 Kennedy Road, Scarborough, ON M1T 3H8 0.41km
-
Agincourt Mall
3850 Sheppard Avenue E, Scarborough, ON M1T 3L4 1.01km -
Skycity Shopping Centre
3275 Midland Avenue, Toronto, ON M1V 0C4 1.35km -
Dynasty Centre
8 Glen Watford Drive, Scarborough, ON M1S 2C1 1.35km
-
Nick's No Frills
3850 Sheppard Avenue E, Scarborough, ON M1T 3L4 1.01km -
Chung Hing Supermarket
17 Milliken Boulevard, toronto, ON M1V 1V3 1.18km -
Chialee Manufacturing Company
23 Milliken Boulevard, Unit B19, Toronto, ON M1V 5H7 1.26km
-
LCBO
21 William Kitchen Rd, Scarborough, ON M1P 5B7 2.34km -
LCBO
1571 Sandhurst Circle, Toronto, ON M1V 1V2 2.37km -
LCBO
748-420 Progress Avenue, Toronto, ON M1P 5J1 2.95km
-
Shell Canada Products
2801 Av Midland, Scarborough, ON M1S 1S3 0.79km -
Petro Canada
2800 Kennedy Road, Toronto, ON M1T 3J2 0.98km -
Circle K
4000 Finch Avenue E, Scarborough, ON M1S 3T6 1.05km
-
Woodside Square Cinemas
1571 Sandhurst Circle, Toronto, ON M1V 1V2 2.54km -
Cineplex Cinemas Scarborough
300 Borough Drive, Scarborough Town Centre, Scarborough, ON M1P 4P5 3.43km -
Cineplex Cinemas Fairview Mall
1800 Sheppard Avenue E, Unit Y007, North York, ON M2J 5A7 4.55km
-
Agincourt District Library
155 Bonis Avenue, Toronto, ON M1T 3W6 0.91km -
Toronto Public Library Bridlewood Branch
2900 Warden Ave, Toronto, ON M1W 2.17km -
Woodside Square Library
1571 Sandhurst Cir, Toronto, ON M1V 1V2 2.36km
-
The Scarborough Hospital
3030 Birchmount Road, Scarborough, ON M1W 3W3 1.76km -
Canadian Medicalert Foundation
2005 Sheppard Avenue E, North York, ON M2J 5B4 4.36km -
Scarborough General Hospital Medical Mall
3030 Av Lawrence E, Scarborough, ON M1P 2T7 5.29km
-
Lynngate Park
133 Cass Ave, Toronto ON M1T 2B5 1.98km -
Inglewood Park
1.99km -
L'Amoreaux Park
1900 McNicoll Ave (btwn Kennedy & Birchmount Rd.), Scarborough ON M1V 5N5 2.71km
-
TD Bank Financial Group
2565 Warden Ave (at Bridletowne Cir.), Scarborough ON M1W 2H5 1.78km -
TD Bank Financial Group
2098 Brimley Rd, Toronto ON M1S 5X1 1.78km -
TD Bank Financial Group
3477 Sheppard Ave E (at Aragon Ave), Scarborough ON M1T 3K6 1.86km
- 4 bath
- 5 bed
- 2500 sqft
51 Castleford Drive, Toronto, Ontario • M1T 3X4 • Tam O'Shanter-Sullivan
- 2 bath
- 4 bed
78 Fulbert Crescent, Toronto, Ontario • M1S 1C6 • Agincourt South-Malvern West
- 4 bath
- 4 bed
4 Stubbswood Square, Toronto, Ontario • M1S 2K5 • Agincourt South-Malvern West
- 2 bath
- 4 bed
33 Wishing Well Drive, Toronto, Ontario • M1T 1H9 • Tam O'Shanter-Sullivan














