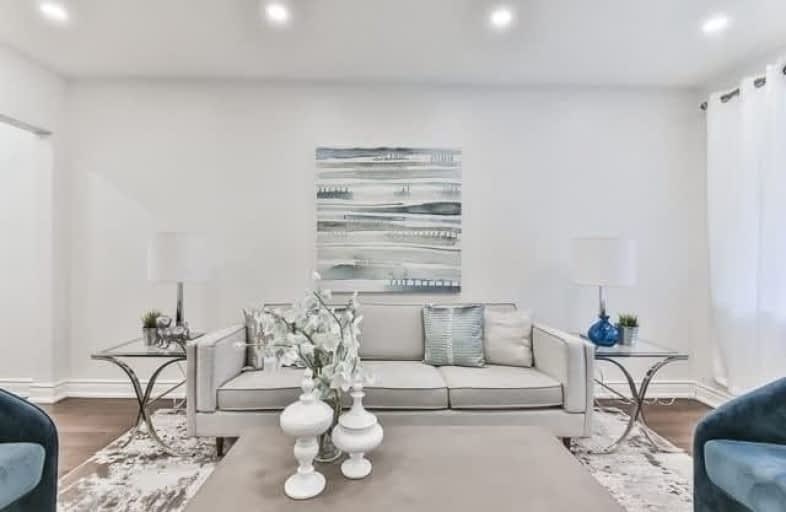
Immaculate Heart of Mary Catholic School
Elementary: Catholic
1.33 km
J G Workman Public School
Elementary: Public
0.11 km
Birch Cliff Heights Public School
Elementary: Public
0.74 km
St Joachim Catholic School
Elementary: Catholic
1.05 km
Warden Avenue Public School
Elementary: Public
1.19 km
Danforth Gardens Public School
Elementary: Public
0.46 km
Caring and Safe Schools LC3
Secondary: Public
2.52 km
South East Year Round Alternative Centre
Secondary: Public
2.55 km
Scarborough Centre for Alternative Studi
Secondary: Public
2.48 km
Birchmount Park Collegiate Institute
Secondary: Public
1.12 km
Blessed Cardinal Newman Catholic School
Secondary: Catholic
2.33 km
SATEC @ W A Porter Collegiate Institute
Secondary: Public
2.04 km
$
$849,000
- 1 bath
- 3 bed
- 1100 sqft
16 North Bonnington Avenue, Toronto, Ontario • M1K 1X2 • Clairlea-Birchmount







