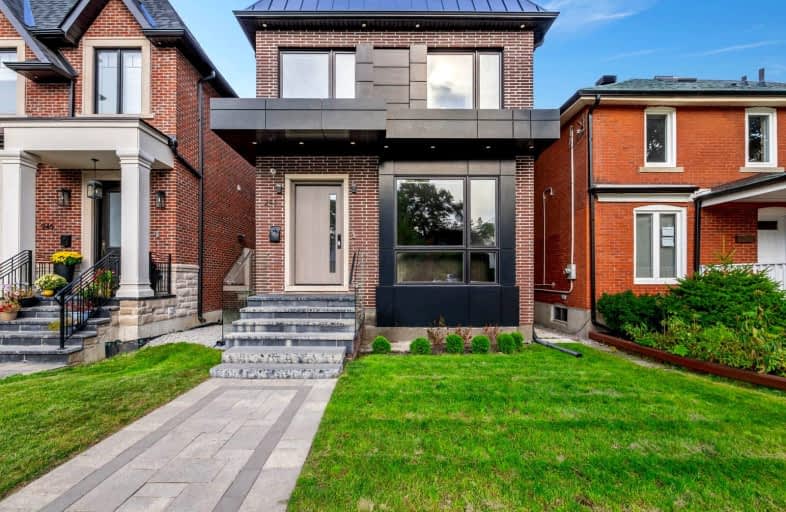Walker's Paradise
- Daily errands do not require a car.
Excellent Transit
- Most errands can be accomplished by public transportation.
Very Bikeable
- Most errands can be accomplished on bike.

Bennington Heights Elementary School
Elementary: PublicRolph Road Elementary School
Elementary: PublicSt Anselm Catholic School
Elementary: CatholicBessborough Drive Elementary and Middle School
Elementary: PublicMaurice Cody Junior Public School
Elementary: PublicNorthlea Elementary and Middle School
Elementary: PublicCALC Secondary School
Secondary: PublicLeaside High School
Secondary: PublicRosedale Heights School of the Arts
Secondary: PublicNorth Toronto Collegiate Institute
Secondary: PublicMarc Garneau Collegiate Institute
Secondary: PublicNorthern Secondary School
Secondary: Public-
88 Erskine Dog Park
Toronto ON 2.57km -
Flemingdon park
Don Mills & Overlea 2.71km -
Forest Hill Road Park
179A Forest Hill Rd, Toronto ON 3.37km
-
DUCA Financial Services Credit Union
245 Eglinton Ave E (Mount Pleasant), Toronto ON M4P 3B7 1.91km -
ICICI Bank Canada
150 Ferrand Dr, Toronto ON M3C 3E5 3.14km -
BMO Bank of Montreal
877 Lawrence Ave E, Toronto ON M3C 2T3 3.51km
- 4 bath
- 4 bed
- 2500 sqft
58 Astley Avenue, Toronto, Ontario • M4W 3B4 • Rosedale-Moore Park
- 4 bath
- 5 bed
- 3000 sqft
36 Rochester Avenue, Toronto, Ontario • M4N 1N8 • Bridle Path-Sunnybrook-York Mills














