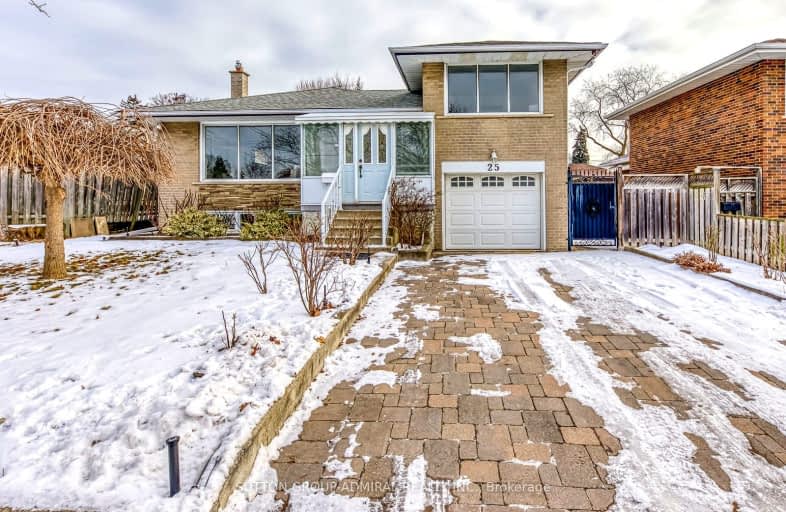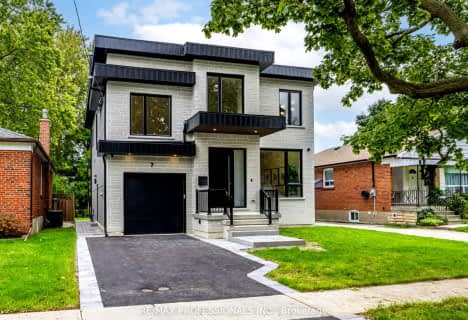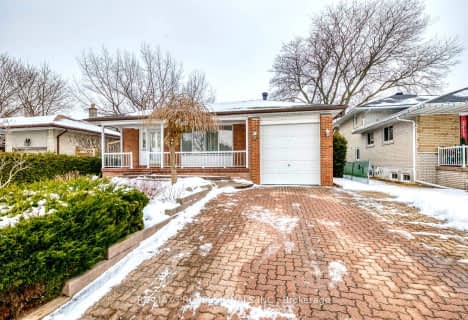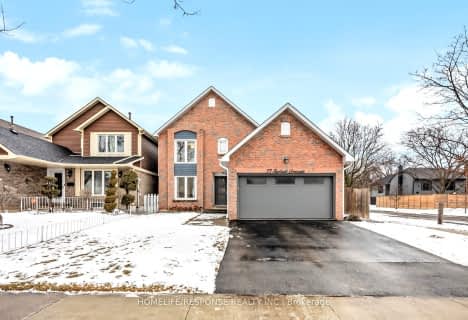Very Walkable
- Most errands can be accomplished on foot.
Good Transit
- Some errands can be accomplished by public transportation.
Very Bikeable
- Most errands can be accomplished on bike.

Seneca School
Elementary: PublicWellesworth Junior School
Elementary: PublicBloordale Middle School
Elementary: PublicBroadacres Junior Public School
Elementary: PublicHollycrest Middle School
Elementary: PublicNativity of Our Lord Catholic School
Elementary: CatholicEtobicoke Year Round Alternative Centre
Secondary: PublicBurnhamthorpe Collegiate Institute
Secondary: PublicSilverthorn Collegiate Institute
Secondary: PublicMartingrove Collegiate Institute
Secondary: PublicGlenforest Secondary School
Secondary: PublicMichael Power/St Joseph High School
Secondary: Catholic-
Bloordale Park
680 Burnamthorpe Rd, Etobicoke ON 0.72km -
Chestnut Hill Park
Toronto ON 4.02km -
Kenway Park
Kenway Rd & Fieldway Rd, Etobicoke ON M8Z 3L1 4.03km
-
CIBC
1500 Islington Ave (at Rathburn Rd.), Toronto ON M9A 3L8 3.95km -
Scotiabank
627 Dixon Rd, Etobicoke ON M9W 1H7 4.74km -
President's Choice Financial ATM
3671 Dundas St W, Etobicoke ON M6S 2T3 6.79km
- 2 bath
- 4 bed
- 1100 sqft
111 Wareside Road, Toronto, Ontario • M9C 3B7 • Etobicoke West Mall
- 2 bath
- 3 bed
2 Allonsius Drive, Toronto, Ontario • M9C 3N5 • Eringate-Centennial-West Deane
- 3 bath
- 4 bed
- 2500 sqft
1856 Briarcrook Crescent, Mississauga, Ontario • L4X 1X4 • Applewood
- 2 bath
- 4 bed
- 1500 sqft
4254 Poltava Crescent, Mississauga, Ontario • L4W 3C2 • Rathwood
- 2 bath
- 3 bed
- 1100 sqft
103 Carsbrooke Road, Toronto, Ontario • M9C 3C9 • Etobicoke West Mall
- 4 bath
- 3 bed
- 2000 sqft
77 GARBUTT Crescent, Toronto, Ontario • M9C 5E3 • Eringate-Centennial-West Deane
- 3 bath
- 4 bed
- 2000 sqft
18 West Wareside Road, Toronto, Ontario • M9C 3J1 • Eringate-Centennial-West Deane






















