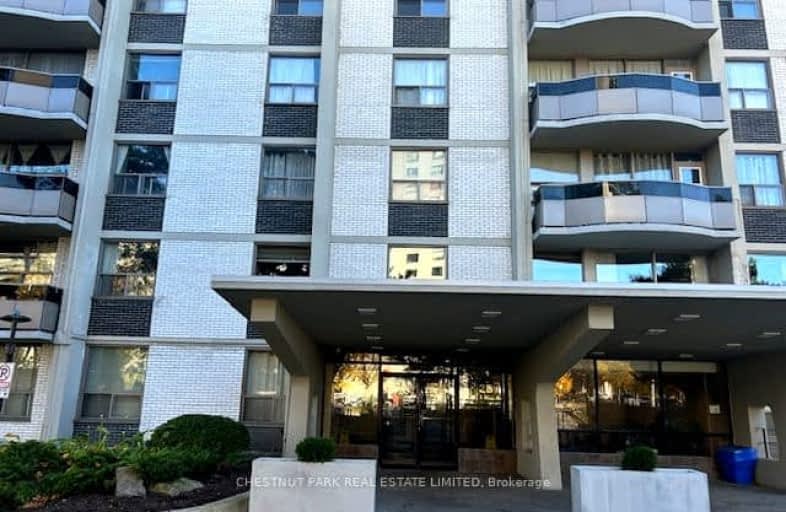
Woodbine Middle School
Elementary: PublicShaughnessy Public School
Elementary: PublicLescon Public School
Elementary: PublicSt Timothy Catholic School
Elementary: CatholicDallington Public School
Elementary: PublicForest Manor Public School
Elementary: PublicNorth East Year Round Alternative Centre
Secondary: PublicPleasant View Junior High School
Secondary: PublicWindfields Junior High School
Secondary: PublicGeorge S Henry Academy
Secondary: PublicGeorges Vanier Secondary School
Secondary: PublicSir John A Macdonald Collegiate Institute
Secondary: Public-
Godstone Park
71 Godstone Rd, Toronto ON M2J 3C8 0.93km -
East Don Parklands
Leslie St (btwn Steeles & Sheppard), Toronto ON 1.62km -
Ethennonnhawahstihnen Park
Toronto ON M2K 1C2 2.1km
-
Finch-Leslie Square
191 Ravel Rd, Toronto ON M2H 1T1 2.15km -
TD Bank Financial Group
2565 Warden Ave (at Bridletowne Cir.), Scarborough ON M1W 2H5 3.41km -
TD Bank
2135 Victoria Park Ave (at Ellesmere Avenue), Scarborough ON M1R 0G1 3.51km
- 1 bath
- 3 bed
- 1100 sqft
70 Holford Crescent, Toronto, Ontario • M1T 1M2 • Tam O'Shanter-Sullivan
- 1 bath
- 3 bed
- 1100 sqft
Upsta-500 Huntingwood Drive, Toronto, Ontario • M1W 1G4 • L'Amoreaux
- — bath
- — bed
- — sqft
Upper-36 James Gray Drive East, Toronto, Ontario • M2H 1N9 • Bayview Woods-Steeles














