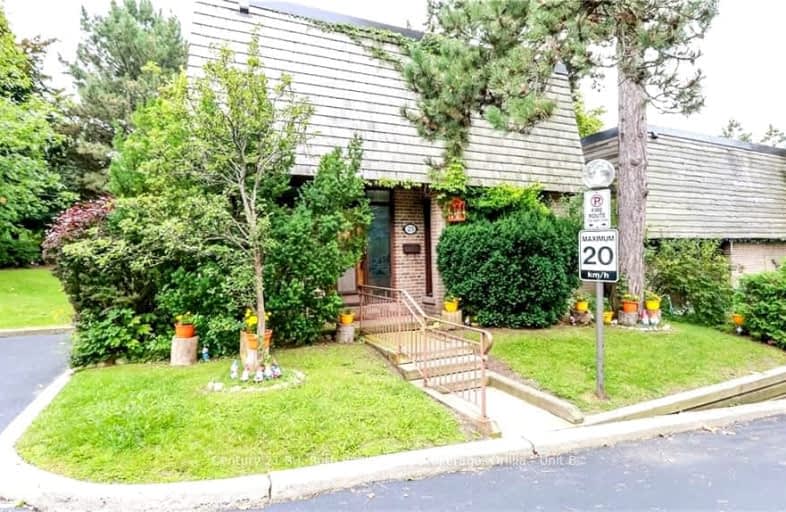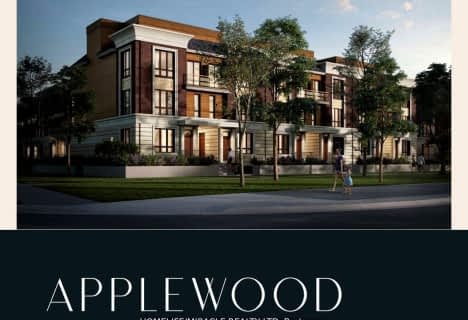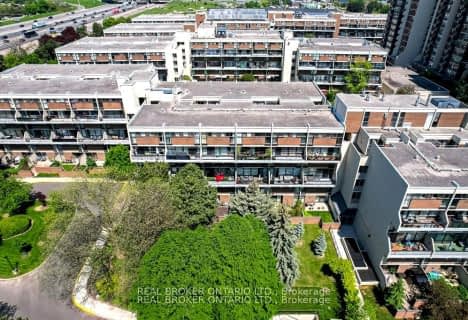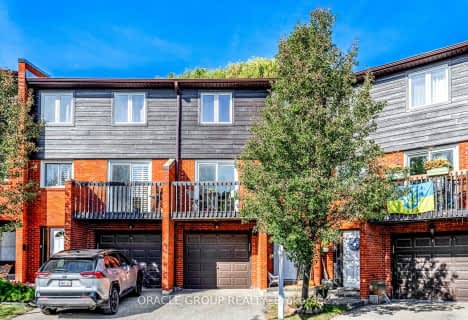
Somewhat Walkable
- Some errands can be accomplished on foot.
Good Transit
- Some errands can be accomplished by public transportation.
Bikeable
- Some errands can be accomplished on bike.

Seneca School
Elementary: PublicMill Valley Junior School
Elementary: PublicBloordale Middle School
Elementary: PublicHollycrest Middle School
Elementary: PublicMillwood Junior School
Elementary: PublicForest Glen Public School
Elementary: PublicEtobicoke Year Round Alternative Centre
Secondary: PublicBurnhamthorpe Collegiate Institute
Secondary: PublicSilverthorn Collegiate Institute
Secondary: PublicApplewood Heights Secondary School
Secondary: PublicGlenforest Secondary School
Secondary: PublicMichael Power/St Joseph High School
Secondary: Catholic-
Kenway Park
Kenway Rd & Fieldway Rd, Etobicoke ON M8Z 3L1 4.85km -
Brentwood Park
496 Karen Pk Cres, Mississauga ON 5.78km -
Loggia Condominiums
1040 the Queensway (at Islington Ave.), Etobicoke ON M8Z 0A7 5.95km
-
TD Bank Financial Group
4141 Dixie Rd, Mississauga ON L4W 1V5 2.33km -
Scotiabank
4900 Dixie Rd (Eglinton Ave E), Mississauga ON L4W 2R1 2.86km -
TD Bank Financial Group
689 Evans Ave, Etobicoke ON M9C 1A2 4.37km
- 4 bath
- 3 bed
- 1600 sqft
58-35 Applewood Lane, Toronto, Ontario • M9C 0C1 • Etobicoke West Mall
- 2 bath
- 3 bed
- 1400 sqft
77-705 Burnhamthorpe Road, Toronto, Ontario • M9C 2Z6 • Markland Wood
- 3 bath
- 3 bed
- 1200 sqft
337-2 Valhalla Inn Road, Toronto, Ontario • M9B 6C3 • Islington-City Centre West
- — bath
- — bed
- — sqft
96-1755 Rathburn Road East, Mississauga, Ontario • L4W 2M8 • Rathwood
- 2 bath
- 3 bed
- 1400 sqft
40-586 Renforth Drive, Toronto, Ontario • M9C 2N5 • Eringate-Centennial-West Deane
- 3 bath
- 3 bed
- 1400 sqft
10-4357 Bloor Street West, Toronto, Ontario • M9C 2A4 • Markland Wood
- 3 bath
- 4 bed
- 1400 sqft
06-431 Mill Road, Toronto, Ontario • M9C 1Z2 • Eringate-Centennial-West Deane
- 2 bath
- 3 bed
- 1200 sqft
66-5 Centennial Park Road, Toronto, Ontario • M9C 4W8 • Eringate-Centennial-West Deane
- 3 bath
- 3 bed
- 1400 sqft
112-362 The East Mall, Toronto, Ontario • M9B 6C5 • Islington-City Centre West
- 2 bath
- 3 bed
- 1000 sqft
Th09-4035 Hickory Drive, Mississauga, Ontario • L4W 0G6 • Rathwood




















