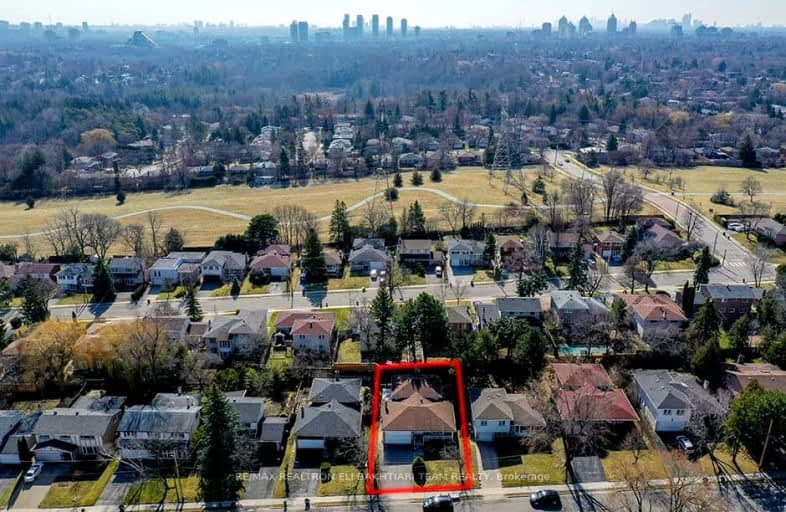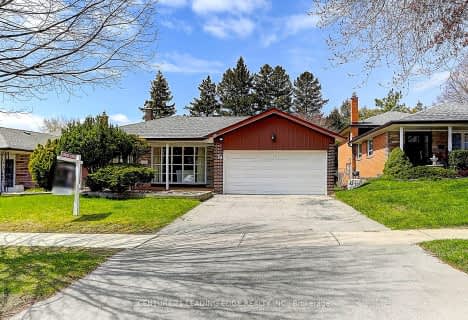Somewhat Walkable
- Some errands can be accomplished on foot.
Good Transit
- Some errands can be accomplished by public transportation.
Bikeable
- Some errands can be accomplished on bike.

Pineway Public School
Elementary: PublicBlessed Trinity Catholic School
Elementary: CatholicZion Heights Middle School
Elementary: PublicSteelesview Public School
Elementary: PublicFinch Public School
Elementary: PublicLester B Pearson Elementary School
Elementary: PublicMsgr Fraser College (Northeast)
Secondary: CatholicAvondale Secondary Alternative School
Secondary: PublicSt. Joseph Morrow Park Catholic Secondary School
Secondary: CatholicA Y Jackson Secondary School
Secondary: PublicBrebeuf College School
Secondary: CatholicEarl Haig Secondary School
Secondary: Public-
Ferrovia Ristorante
7355 Bayview Avenue, Thornhill, ON L3T 5Z2 2.61km -
Lettieri Expression Bar
2901 Bayview Avenue, Toronto, ON M2N 5Z7 2.63km -
Bar Bang Bang
6080 Yonge Street, Toronto, ON M2M 3W6 2.75km
-
Donut Counter
3337 Avenue Bayview, North York, ON M2K 1G4 0.75km -
Maxim's Café & Patisserie
676 Finch Avenue E, North York, ON M2K 2E6 0.73km -
Nikki's Cafe
3292 Bayview Ave, North York, ON M2M 4J5 0.84km
-
Ginga Fitness
34 Doncaster Avenue, Unit 6, Thornhill, ON L3T 4S1 2.82km -
GoodLife Fitness
5650 Yonge St, North York, ON M2N 4E9 2.91km -
YMCA
567 Sheppard Avenue E, North York, ON M2K 1B2 2.99km
-
Medisystem Pharmacy
550 Av Cummer, North York, ON M2K 2M1 0.56km -
Main Drug Mart
3265 Av Bayview, North York, ON M2K 1G4 0.75km -
Finch-Leslie Pharmacy
149 Ravel Road, North York, ON M2H 1T1 1.35km
-
Kaga By Ginza
652 Finch Avenue E, Toronto, ON M2K 2E6 0.57km -
Sun Star Chinese Cuisine
636 Finch Avenue E, North York, ON M2K 2E6 0.57km -
Swiss Chalet
3253 Bayview Avenue, Toronto, ON M2K 1G4 0.73km
-
Finch & Leslie Square
101-191 Ravel Road, Toronto, ON M2H 1T1 1.41km -
Skymark Place Shopping Centre
3555 Don Mills Road, Toronto, ON M2H 3N3 2.43km -
Sandro Bayview Village
156-2901 Bayview Avenue, Bayview Village, North York, ON M2K 1E6 2.66km
-
Valu-Mart
3259 Bayview Avenue, North York, ON M2K 1G4 0.75km -
Galati Market Fresh
5845 Leslie Street, North York, ON M2H 1J8 1.32km -
Sunny Supermarket
115 Ravel Rd, Toronto, ON M2H 1T2 1.37km
-
LCBO
1565 Steeles Ave E, North York, ON M2M 2Z1 1.48km -
LCBO
2901 Bayview Avenue, North York, ON M2K 1E6 2.66km -
LCBO
5995 Yonge St, North York, ON M2M 3V7 2.71km
-
Petro Canada
3351 Bayview Avenue, North York, ON M2K 1G5 0.74km -
Esso (Imperial Oil)
6015 Leslie Street, North York, ON M2H 1J8 1.36km -
Esso
1505 Steeles Avenue E, North York, ON M2M 3Y7 1.42km
-
Cineplex Cinemas Empress Walk
5095 Yonge Street, 3rd Floor, Toronto, ON M2N 6Z4 3.51km -
Cineplex Cinemas Fairview Mall
1800 Sheppard Avenue E, Unit Y007, North York, ON M2J 5A7 3.59km -
Imagine Cinemas Promenade
1 Promenade Circle, Lower Level, Thornhill, ON L4J 4P8 5.72km
-
Hillcrest Library
5801 Leslie Street, Toronto, ON M2H 1J8 1.31km -
Markham Public Library - Thornhill Community Centre Branch
7755 Bayview Ave, Markham, ON L3T 7N3 3.3km -
Toronto Public Library
35 Fairview Mall Drive, Toronto, ON M2J 4S4 3.35km
-
North York General Hospital
4001 Leslie Street, North York, ON M2K 1E1 3.04km -
Shouldice Hospital
7750 Bayview Avenue, Thornhill, ON L3T 4A3 3.53km -
Canadian Medicalert Foundation
2005 Sheppard Avenue E, North York, ON M2J 5B4 4.2km
-
Bestview Park
Ontario 1.15km -
Dallington Park
Toronto ON 2.95km -
Havenbrook Park
15 Havenbrook Blvd, Toronto ON M2J 1A3 3.47km
-
Finch-Leslie Square
191 Ravel Rd, Toronto ON M2H 1T1 1.36km -
TD Bank Financial Group
5928 Yonge St (Drewry Ave), Willowdale ON M2M 3V9 2.76km -
RBC Royal Bank
27 Rean Dr (Sheppard), North York ON M2K 0A6 2.79km
- 2 bath
- 4 bed
- 2000 sqft
58 Clareville Crescent, Toronto, Ontario • M2J 2C1 • Don Valley Village
- 3 bath
- 4 bed
- 1100 sqft
857 Willowdale Avenue, Toronto, Ontario • M2M 3B9 • Newtonbrook East
- — bath
- — bed
- — sqft
52 Yatesbury Road, Toronto, Ontario • M2H 1E9 • Bayview Woods-Steeles
- 3 bath
- 4 bed
- 2000 sqft
70 Clansman Boulevard, Toronto, Ontario • M2H 1X8 • Hillcrest Village
- 3 bath
- 4 bed
- 1500 sqft
21 Charlemagne Drive, Toronto, Ontario • M2N 4H7 • Willowdale East














