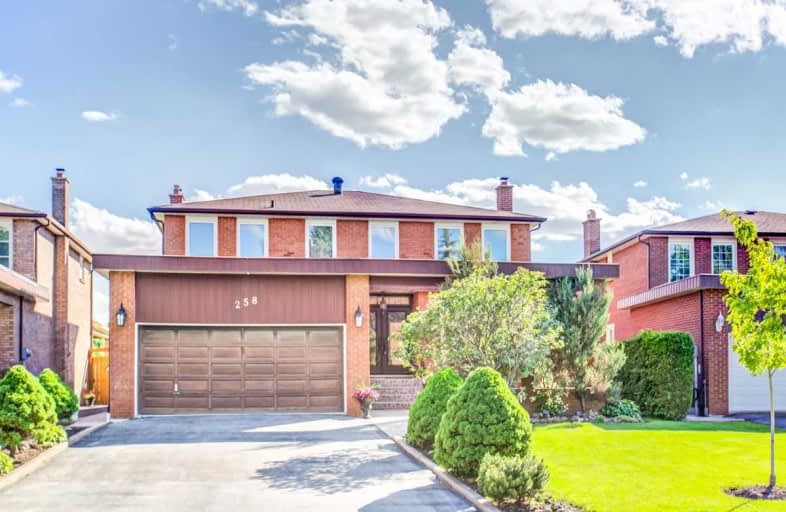
Gracefield Public School
Elementary: Public
0.43 km
Maple Leaf Public School
Elementary: Public
0.94 km
Amesbury Middle School
Elementary: Public
0.29 km
Weston Memorial Junior Public School
Elementary: Public
1.04 km
Brookhaven Public School
Elementary: Public
0.58 km
St Bernard Catholic School
Elementary: Catholic
0.62 km
York Humber High School
Secondary: Public
2.28 km
Downsview Secondary School
Secondary: Public
2.94 km
Madonna Catholic Secondary School
Secondary: Catholic
2.81 km
Weston Collegiate Institute
Secondary: Public
1.12 km
York Memorial Collegiate Institute
Secondary: Public
2.53 km
Chaminade College School
Secondary: Catholic
0.24 km
$
$1,150,000
- 4 bath
- 4 bed
- 2000 sqft
29 McCartney Street, Toronto, Ontario • M9M 0B8 • Humberlea-Pelmo Park W5














