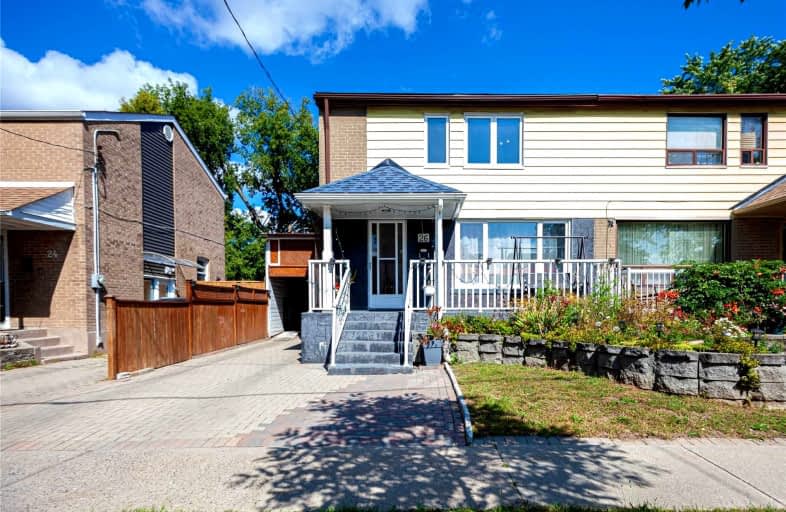
St Joachim Catholic School
Elementary: Catholic
1.65 km
Ionview Public School
Elementary: Public
1.04 km
Lord Roberts Junior Public School
Elementary: Public
1.75 km
General Brock Public School
Elementary: Public
1.05 km
Corvette Junior Public School
Elementary: Public
1.04 km
St Maria Goretti Catholic School
Elementary: Catholic
0.78 km
Caring and Safe Schools LC3
Secondary: Public
1.52 km
South East Year Round Alternative Centre
Secondary: Public
1.56 km
Scarborough Centre for Alternative Studi
Secondary: Public
1.47 km
Winston Churchill Collegiate Institute
Secondary: Public
2.24 km
Jean Vanier Catholic Secondary School
Secondary: Catholic
1.65 km
SATEC @ W A Porter Collegiate Institute
Secondary: Public
1.61 km




