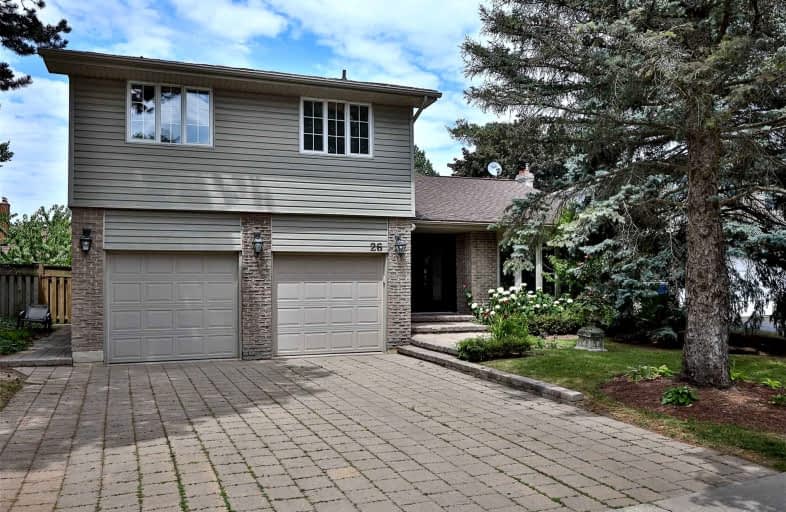
École élémentaire Étienne-Brûlé
Elementary: Public
1.09 km
Norman Ingram Public School
Elementary: Public
1.14 km
Rippleton Public School
Elementary: Public
0.55 km
Denlow Public School
Elementary: Public
0.25 km
Windfields Junior High School
Elementary: Public
1.37 km
St Bonaventure Catholic School
Elementary: Catholic
1.48 km
St Andrew's Junior High School
Secondary: Public
2.43 km
Windfields Junior High School
Secondary: Public
1.36 km
École secondaire Étienne-Brûlé
Secondary: Public
1.09 km
George S Henry Academy
Secondary: Public
2.68 km
York Mills Collegiate Institute
Secondary: Public
1.18 km
Don Mills Collegiate Institute
Secondary: Public
2.06 km











