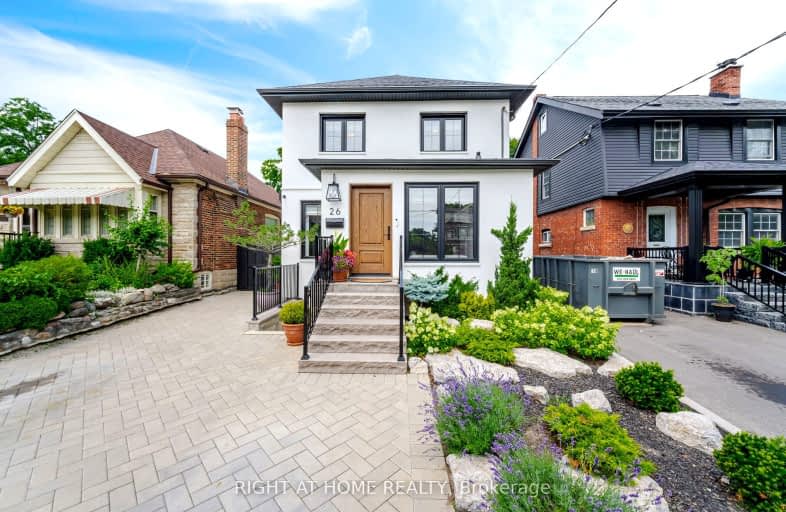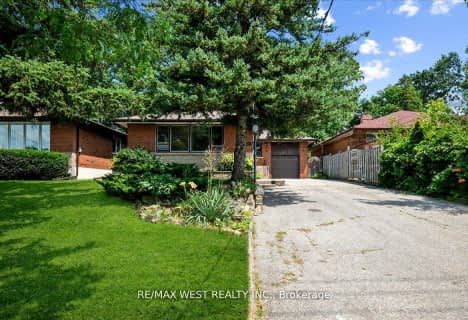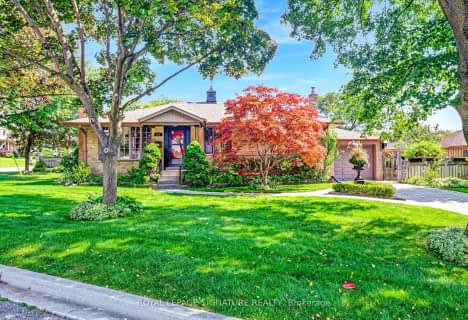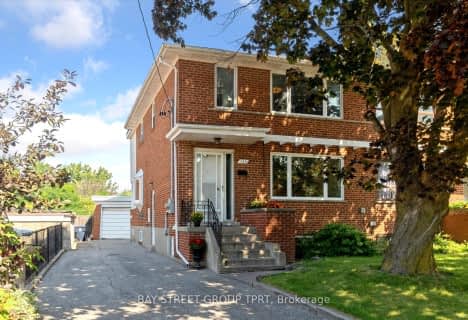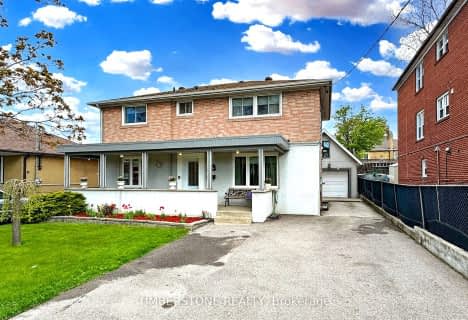Walker's Paradise
- Daily errands do not require a car.
Excellent Transit
- Most errands can be accomplished by public transportation.
Bikeable
- Some errands can be accomplished on bike.

Pelmo Park Public School
Elementary: PublicWeston Memorial Junior Public School
Elementary: PublicSt John the Evangelist Catholic School
Elementary: CatholicC R Marchant Middle School
Elementary: PublicPortage Trail Community School
Elementary: PublicH J Alexander Community School
Elementary: PublicSchool of Experiential Education
Secondary: PublicYork Humber High School
Secondary: PublicScarlett Heights Entrepreneurial Academy
Secondary: PublicWeston Collegiate Institute
Secondary: PublicChaminade College School
Secondary: CatholicSt. Basil-the-Great College School
Secondary: Catholic-
Cruickshank Park
Lawrence Ave W (Little Avenue), Toronto ON 0.63km -
Humbertown Park
Toronto ON 4.63km -
Walter Saunders Memorial Park
440 Hopewell Ave, Toronto ON 5.86km
-
CIBC
1174 Weston Rd (at Eglinton Ave. W.), Toronto ON M6M 4P4 3km -
TD Bank Financial Group
2390 Keele St, Toronto ON M6M 4A5 3.24km -
CIBC
1400 Lawrence Ave W (at Keele St.), Toronto ON M6L 1A7 3.28km
- 5 bath
- 5 bed
- 2500 sqft
3028 Weston Road, Toronto, Ontario • M9M 2S7 • Humberlea-Pelmo Park W5
- 2 bath
- 3 bed
- 1100 sqft
271 Epsom Downs Drive, Toronto, Ontario • M3M 1T3 • Downsview-Roding-CFB
- 2 bath
- 3 bed
- 1100 sqft
47 Gaydon Avenue, Toronto, Ontario • M9M 1G6 • Humberlea-Pelmo Park W5
- 2 bath
- 3 bed
16 Paragon Road, Toronto, Ontario • M9R 1J5 • Kingsview Village-The Westway
- 2 bath
- 3 bed
11 Braywin Drive, Toronto, Ontario • M9P 2N9 • Kingsview Village-The Westway
