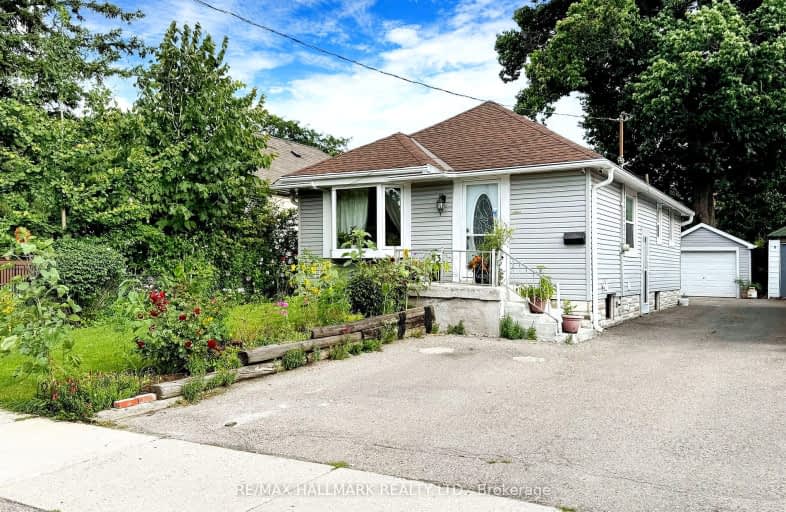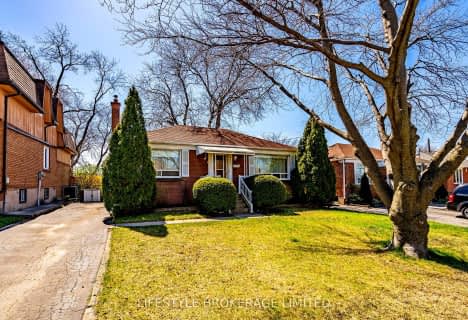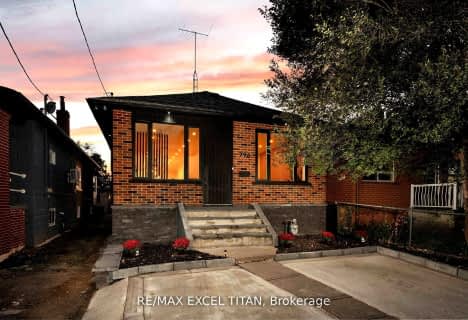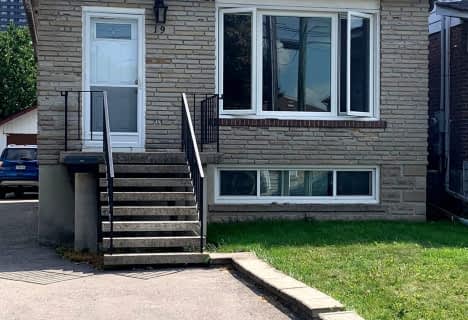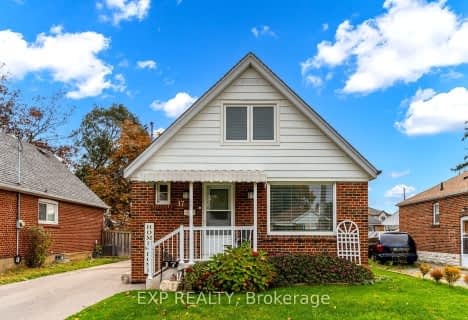Very Walkable
- Most errands can be accomplished on foot.
Excellent Transit
- Most errands can be accomplished by public transportation.
Somewhat Bikeable
- Most errands require a car.

Bala Avenue Community School
Elementary: PublicAmesbury Middle School
Elementary: PublicWeston Memorial Junior Public School
Elementary: PublicBrookhaven Public School
Elementary: PublicPortage Trail Community School
Elementary: PublicSt Bernard Catholic School
Elementary: CatholicFrank Oke Secondary School
Secondary: PublicYork Humber High School
Secondary: PublicBlessed Archbishop Romero Catholic Secondary School
Secondary: CatholicWeston Collegiate Institute
Secondary: PublicYork Memorial Collegiate Institute
Secondary: PublicChaminade College School
Secondary: Catholic-
Coronation Park
2700 Eglinton Ave W (at Blackcreek Dr.), Etobicoke ON M6M 1V1 2.11km -
Downsview Dells Park
1651 Sheppard Ave W, Toronto ON M3M 2X4 4.26km -
Humbertown Park
Toronto ON 4.42km
-
CIBC
1174 Weston Rd (at Eglinton Ave. W.), Toronto ON M6M 4P4 1.61km -
TD Bank Financial Group
2623 Eglinton Ave W, Toronto ON M6M 1T6 2.33km -
President's Choice Financial ATM
3671 Dundas St W, Etobicoke ON M6S 2T3 3.84km
- 2 bath
- 2 bed
- 700 sqft
213 EPSOM DOWNS Drive, Toronto, Ontario • M3M 1S8 • Downsview-Roding-CFB
- 2 bath
- 3 bed
- 1100 sqft
12 Marlington Crescent, Toronto, Ontario • M3L 1K4 • Downsview-Roding-CFB
