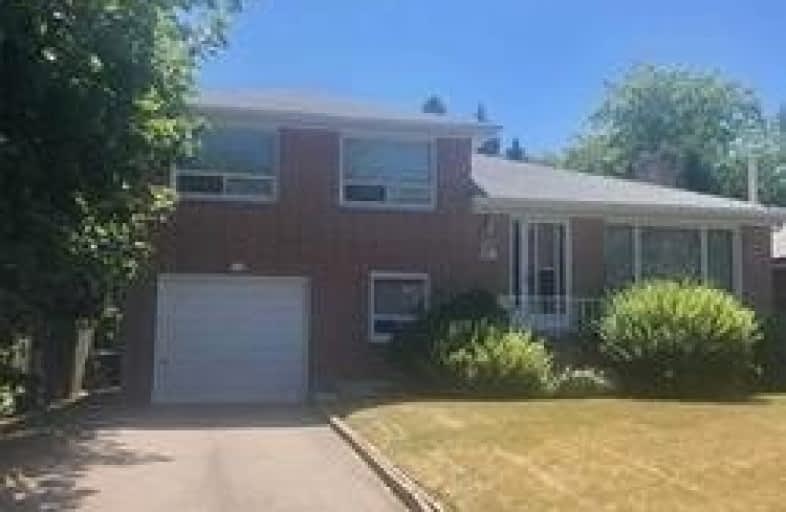
Blessed Trinity Catholic School
Elementary: CatholicFinch Public School
Elementary: PublicHollywood Public School
Elementary: PublicBayview Middle School
Elementary: PublicLester B Pearson Elementary School
Elementary: PublicCummer Valley Middle School
Elementary: PublicAvondale Secondary Alternative School
Secondary: PublicDrewry Secondary School
Secondary: PublicSt. Joseph Morrow Park Catholic Secondary School
Secondary: CatholicCardinal Carter Academy for the Arts
Secondary: CatholicBrebeuf College School
Secondary: CatholicEarl Haig Secondary School
Secondary: Public- 4 bath
- 4 bed
- 2000 sqft
45 Blue Ridge Road, Toronto, Ontario • M2K 1S1 • Bayview Village
- 4 bath
- 5 bed
- 2500 sqft
12 Clareville Crescent, Toronto, Ontario • M2J 2C1 • Don Valley Village
- 5 bath
- 4 bed
- 2500 sqft
24 Abitibi Avenue, Toronto, Ontario • M2M 2V1 • Newtonbrook East
- 3 bath
- 4 bed
9 Laureleaf Road South, Toronto, Ontario • M2M 3A3 • Bayview Woods-Steeles













