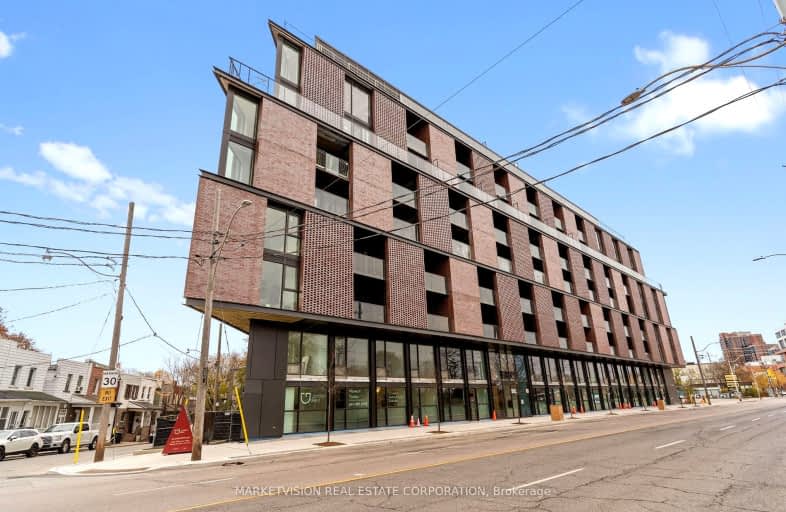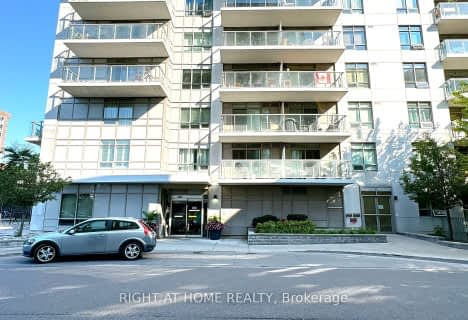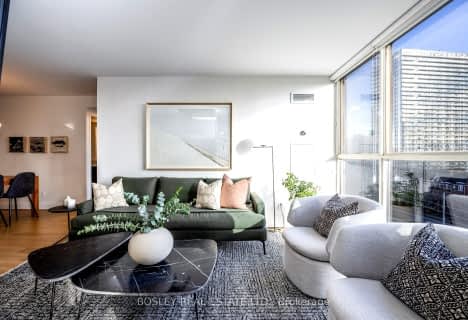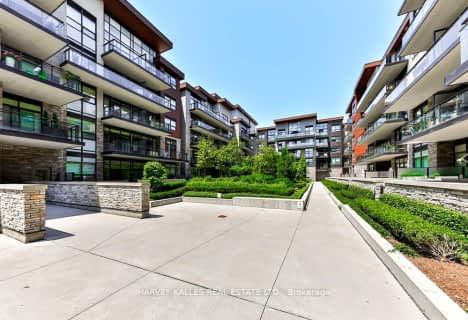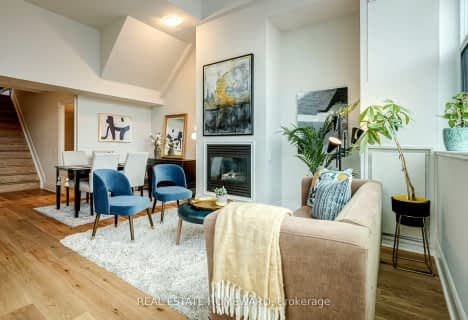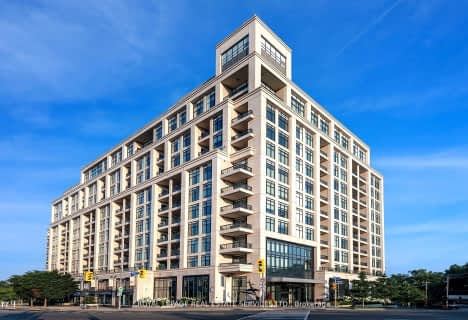Very Walkable
- Most errands can be accomplished on foot.
Excellent Transit
- Most errands can be accomplished by public transportation.
Biker's Paradise
- Daily errands do not require a car.

Lucy McCormick Senior School
Elementary: PublicSt Rita Catholic School
Elementary: CatholicSt Luigi Catholic School
Elementary: CatholicPerth Avenue Junior Public School
Elementary: PublicÉcole élémentaire Charles-Sauriol
Elementary: PublicIndian Road Crescent Junior Public School
Elementary: PublicThe Student School
Secondary: PublicÉcole secondaire Toronto Ouest
Secondary: PublicUrsula Franklin Academy
Secondary: PublicBishop Marrocco/Thomas Merton Catholic Secondary School
Secondary: CatholicWestern Technical & Commercial School
Secondary: PublicHumberside Collegiate Institute
Secondary: Public-
Perth Square Park
350 Perth Ave (at Dupont St.), Toronto ON 0.5km -
Campbell Avenue Park
Campbell Ave, Toronto ON 0.77km -
Earlscourt Park
1200 Lansdowne Ave, Toronto ON M6H 3Z8 1.22km
-
TD Bank Financial Group
1347 St Clair Ave W, Toronto ON M6E 1C3 1.53km -
Meridian Credit Union ATM
2238 Bloor St W (Runnymede), Toronto ON M6S 1N6 2.08km -
TD Bank Financial Group
870 St Clair Ave W, Toronto ON M6C 1C1 2.78km
For Sale
- 3 bath
- 2 bed
- 1800 sqft
366-1575 Lakeshore Road West, Mississauga, Ontario • L5J 0B1 • Clarkson
- 2 bath
- 2 bed
- 900 sqft
PH 5-2720 Dundas Street West, Toronto, Ontario • M6P 1Y2 • Junction Area
- 2 bath
- 3 bed
- 500 sqft
1005-181 Sterling Road, Toronto, Ontario • M6R 2B2 • Dufferin Grove
- 2 bath
- 2 bed
- 800 sqft
601-200 Sudbury Street, Toronto, Ontario • M6J 0H1 • Little Portugal
- 2 bath
- 2 bed
- 900 sqft
601-835 St. Clair Avenue West, Toronto, Ontario • M6C 1C2 • Wychwood
- 3 bath
- 2 bed
- 1200 sqft
422-437 Roncesvalles Avenue, Toronto, Ontario • M6R 3B9 • Roncesvalles
- 2 bath
- 2 bed
- 1000 sqft
1002-25 Neighbourhood Lane, Toronto, Ontario • M8Y 0C4 • Stonegate-Queensway
- 2 bath
- 2 bed
- 600 sqft
513-25 Neighbourhood Lane, Toronto, Ontario • M8Y 0C4 • Stonegate-Queensway
- 2 bath
- 2 bed
- 800 sqft
610-20 Minowan Miikan Lane, Toronto, Ontario • M6J 0E5 • Little Portugal
- 2 bath
- 2 bed
- 800 sqft
2309-15 Windermere Avenue, Toronto, Ontario • M6S 5A2 • High Park-Swansea
- 2 bath
- 2 bed
- 1000 sqft
404-1 Old Mill Drive, Toronto, Ontario • M6S 0A1 • High Park-Swansea
- 2 bath
- 2 bed
- 1000 sqft
1005-15 Windermere Avenue, Toronto, Ontario • M6S 5A2 • High Park-Swansea
