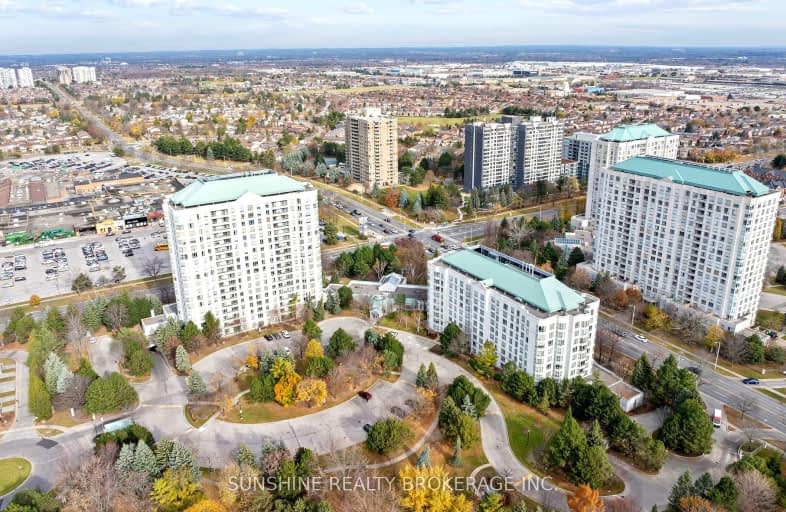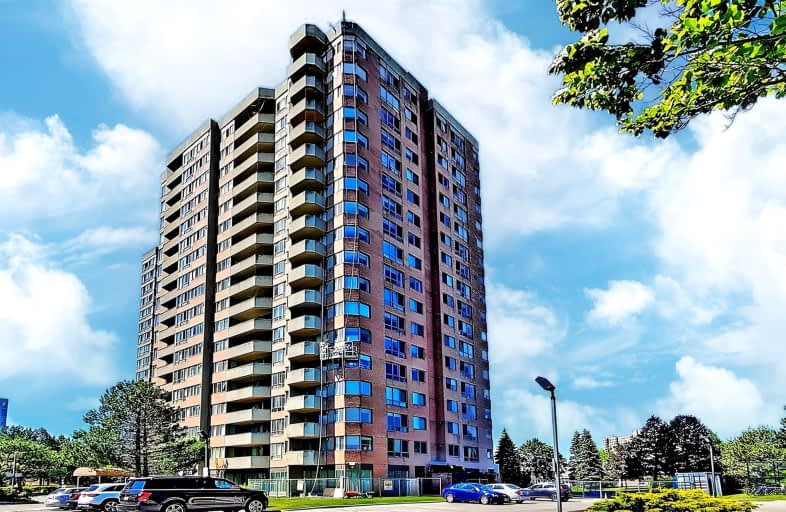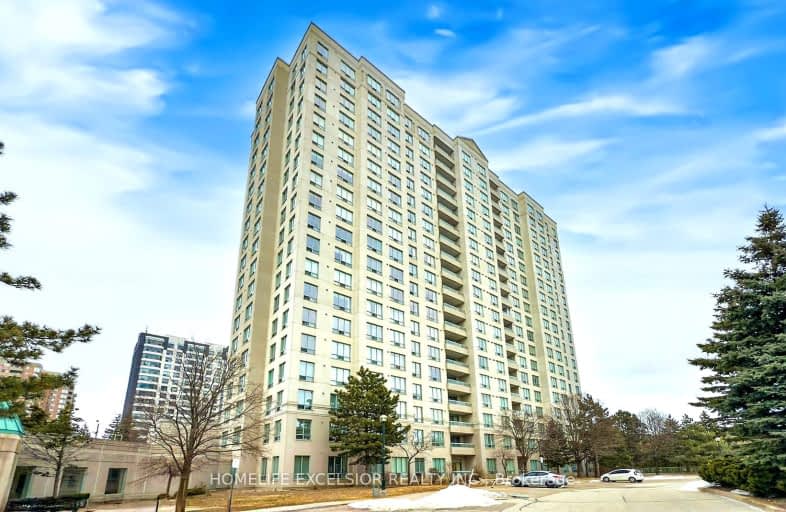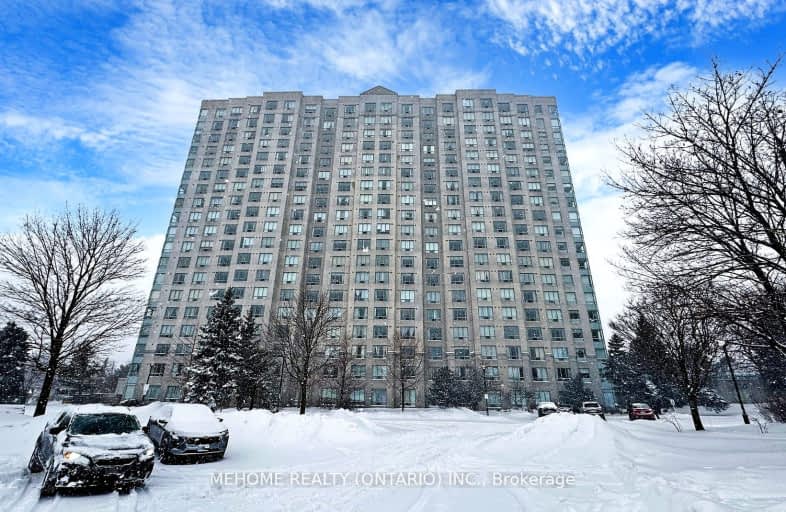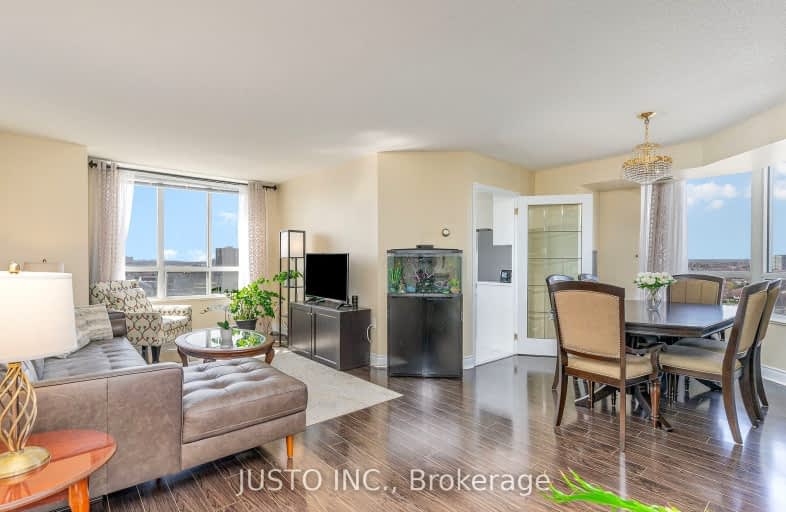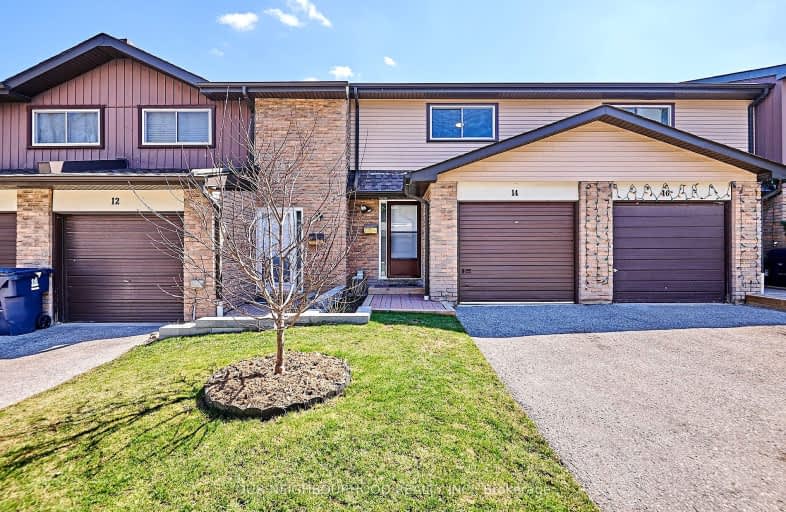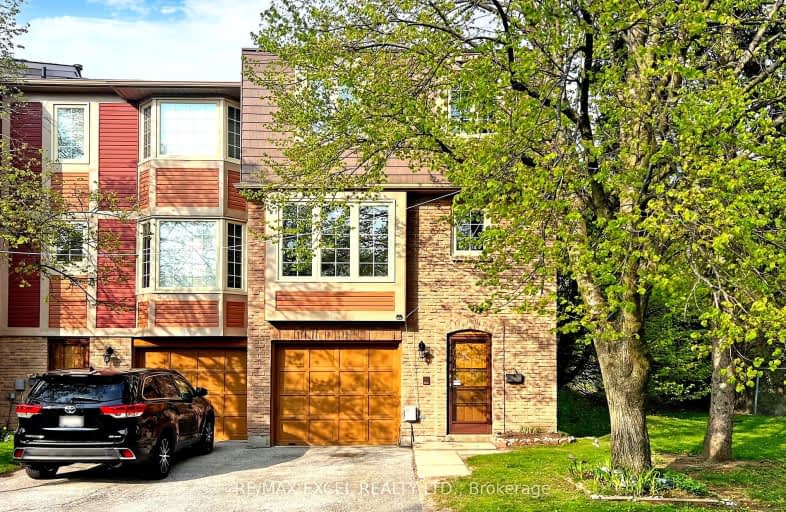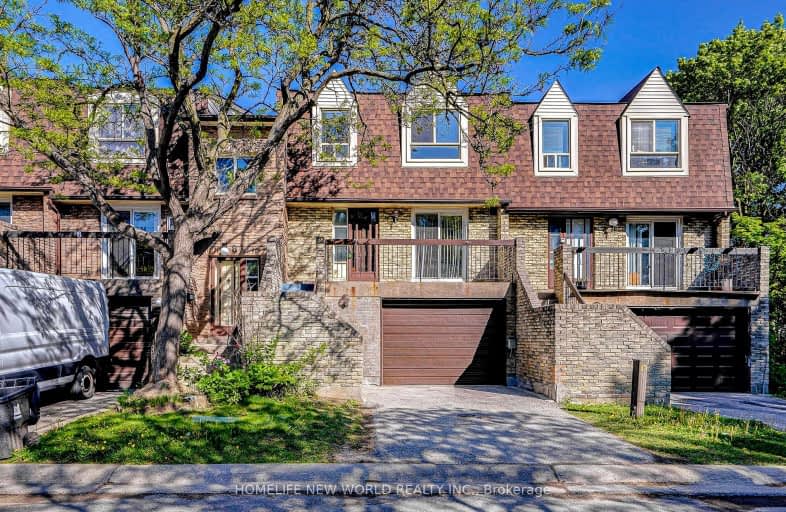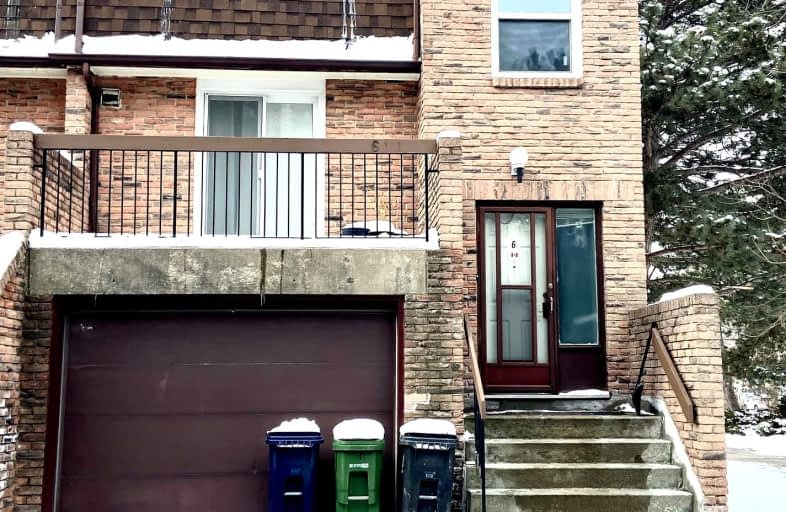Car-Dependent
- Most errands require a car.
Good Transit
- Some errands can be accomplished by public transportation.
Bikeable
- Some errands can be accomplished on bike.
|
Unit: 607 E9055614 |
2 br | 2 bath 0 Parking | 1000 sqft |
Sold Aug 15, 2024 |
$550,000 List: $569,800 |
|
Unit: 703 E7028988 |
3 br | 2 bath 1 Parking | 1000 sqft |
Sold Oct 19, 2023 |
$625,000 List: $630,000 |
|
Unit: 612 E6116528 |
1 br | 1 bath 0 Parking | 700 sqft |
Sold Jun 16, 2023 |
$530,000 List: $549,000 |
|
Unit: 1012 E5822477 |
1 br | 1 bath 1 Parking | 700 sqft |
Sold Nov 16, 2022 |
$521,000 List: $498,000 |
|
Unit: 809 E5443353 |
2 br | 2 bath 1 Parking | 900 sqft |
Sold Dec 02, 2021 |
$570,000 List: $499,000 |
|
Unit: Ph09 E5427707 |
2 br | 2 bath 1 Parking | 1000 sqft |
Sold Nov 17, 2021 |
$560,000 List: $499,900 |
|
Unit: 608 E5429649 |
2 br | 2 bath 1 Parking | 900 sqft |
Sold Nov 13, 2021 |
$545,000 List: $499,000 |
|
Unit: 803 E5289273 |
3 br | 2 bath 1 Parking | 1000 sqft |
Sold Aug 11, 2021 |
$566,000 List: $579,000 |
|
Unit: 810 E5254298 |
2 br | 2 bath 1 Parking | 1000 sqft |
Sold May 31, 2021 |
$565,000 List: $498,000 |
|
Unit: #907 E5148024 |
2 br | 2 bath 1 Parking | 1000 sqft |
Sold Mar 22, 2021 |
$525,000 List: $525,000 |
|
Unit: 501 E9047618 |
2 br | 2 bath 1 Parking | 900 sqft |
Leased Aug 12, 2024 |
$2,700 List: $2,700 |
|
Unit: 1005 E8107198 |
1 br | 1 bath 1 Parking | 700 sqft |
Leased Apr 11, 2024 |
$2,500 List: $2,500 |
|
Unit: 211 E7386706 |
2 br | 3 bath 0 Parking | 1000 sqft |
Leased Jan 15, 2024 |
$2,850 List: $2,900 |
|
Unit: 703 E7309412 |
3 br | 2 bath 1 Parking | 1000 sqft |
Leased Dec 11, 2023 |
$3,200 List: $3,200 |
|
Unit: 612 E7222154 |
1 br | 1 bath 0 Parking | 700 sqft |
Leased Oct 27, 2023 |
$2,500 List: $2,500 |
|
Unit: 612 E6785818 |
1 br | 1 bath 0 Parking | 700 sqft |
Leased Sep 08, 2023 |
$2,500 List: $2,400 |
|
Unit: 502 E5930453 |
2 br | 2 bath 1 Parking | 800 sqft |
Leased Mar 11, 2023 |
$2,800 List: $2,850 |
|
Unit: 213 E5666614 |
2 br | 2 bath 1 Parking | 1000 sqft |
Leased Jul 05, 2022 |
$2,698 List: $2,698 |
|
Unit: 1005 E5331041 |
1 br | 1 bath 1 Parking | 700 sqft |
Leased Aug 09, 2021 |
$1,750 List: $1,750 |
|
Unit: 812 E5316966 |
1 br | 1 bath 1 Parking | 700 sqft |
Leased Aug 07, 2021 |
$1,750 List: $1,750 |

Westacres Public School
Elementary: PublicSt Dominic Separate School
Elementary: CatholicSt Edmund Separate School
Elementary: CatholicQueen of Heaven School
Elementary: CatholicJanet I. McDougald Public School
Elementary: PublicAllan A Martin Senior Public School
Elementary: PublicDelphi Secondary Alternative School
Secondary: PublicMsgr Fraser-Midland
Secondary: CatholicSir William Osler High School
Secondary: PublicFrancis Libermann Catholic High School
Secondary: CatholicAlbert Campbell Collegiate Institute
Secondary: PublicAgincourt Collegiate Institute
Secondary: Public-
Highland Heights Park
30 Glendower Circt, Toronto ON 3.01km -
Bridlewood Park
445 Huntingwood Dr (btwn Pharmacy Ave. & Warden Ave.), Toronto ON M1W 1G3 4.67km -
Wishing Well Park
Scarborough ON 5.75km
-
TD Bank Financial Group
7077 Kennedy Rd (at Steeles Ave. E, outside Pacific Mall), Markham ON L3R 0N8 3.87km -
CIBC
3420 Finch Ave E (at Warden Ave.), Toronto ON M1W 2R6 4.06km -
TD Bank Financial Group
2565 Warden Ave (at Bridletowne Cir.), Scarborough ON M1W 2H5 4.07km
