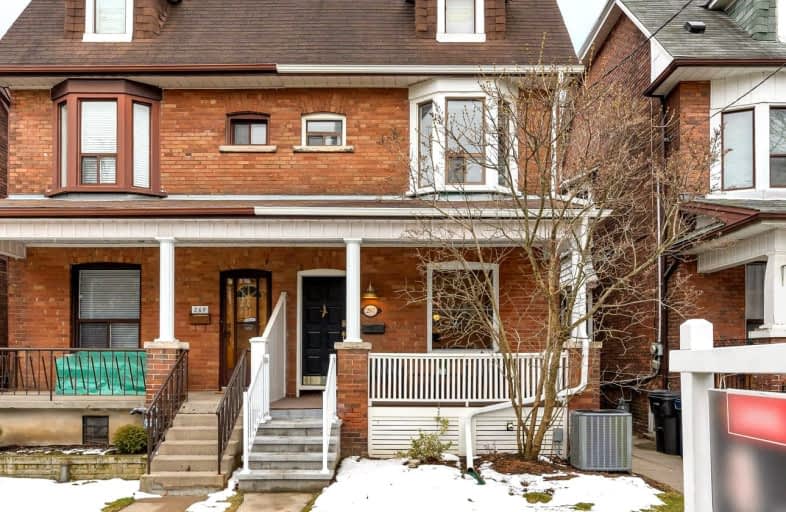Walker's Paradise
- Daily errands do not require a car.
Excellent Transit
- Most errands can be accomplished by public transportation.
Very Bikeable
- Most errands can be accomplished on bike.

ÉÉC Georges-Étienne-Cartier
Elementary: CatholicÉcole élémentaire La Mosaïque
Elementary: PublicEarl Beatty Junior and Senior Public School
Elementary: PublicWilkinson Junior Public School
Elementary: PublicEarl Haig Public School
Elementary: PublicR H McGregor Elementary School
Elementary: PublicSchool of Life Experience
Secondary: PublicSubway Academy I
Secondary: PublicGreenwood Secondary School
Secondary: PublicSt Patrick Catholic Secondary School
Secondary: CatholicMonarch Park Collegiate Institute
Secondary: PublicDanforth Collegiate Institute and Technical School
Secondary: Public-
Sauce on the Danforth
1376 Danforth Avenue, Toronto, ON M4J 1M9 0.06km -
The Wood Owl
1380 Danforth Avenue, Toronto, ON M4J 1M9 0.05km -
The Wren
1382 Danforth Avenue, Toronto, ON M4J 1M9 0.07km
-
Red Rocket Coffee
1364 Danforth Avenue, Toronto, ON M4J 1M9 0.06km -
T & M Sidewalk Cafe
1344 Danforth Avenue, Toronto, ON M4J 1M9 0.08km -
Meda Lounge
1397 Danforth Avenue, Toronto, ON M4J 1N2 0.11km
-
Legacy Indoor Cycling
1506 Danforth Avenue, Toronto, ON M4J 1N4 0.25km -
Tidal Crossfit
1510 Danforth Avenue, Toronto, ON M4S 1C4 0.26km -
Vive Fitness
1391 Gerrard Street E, Toronto, ON M4L 1Z3 1.32km
-
Danforth Medical Pharmacy
1156 Avenue Danforth, Toronto, ON M4J 1M3 0.44km -
Shoppers Drug Mart
1630 Danforth Ave, Toronto, ON M4C 1H6 0.5km -
Pharmasave
C114-825 Coxwell Avenue, Toronto, ON M4C 3E7 0.75km
-
The Wood Owl
1380 Danforth Avenue, Toronto, ON M4J 1M9 0.05km -
Wazema Ethiopian Restaurant
1360 Danforth Ave, Toronto, ON M4J 0.06km -
Rendez-Vous
1408 Danforth Avenue, Toronto, ON M4J 1M9 0.07km
-
Gerrard Square
1000 Gerrard Street E, Toronto, ON M4M 3G6 1.75km -
Gerrard Square
1000 Gerrard Street E, Toronto, ON M4M 3G6 1.76km -
Carrot Common
348 Danforth Avenue, Toronto, ON M4K 1P1 2.05km
-
Greenwood Veggie Depot
1367 Danforth Ave, Toronto, ON M4J 1N1 0.1km -
Dragon Supermarket
1365 Danforth Avenue, Toronto, ON M4J 1N1 0.1km -
Bare Market
1480 Danforth Avenue, Toronto, ON M4J 1N4 0.2km
-
LCBO - Danforth and Greenwood
1145 Danforth Ave, Danforth and Greenwood, Toronto, ON M4J 1M5 0.46km -
LCBO - Coxwell
1009 Coxwell Avenue, East York, ON M4C 3G4 1.51km -
LCBO - Queen and Coxwell
1654 Queen Street E, Queen and Coxwell, Toronto, ON M4L 1G3 2.08km
-
Esso
1195 Danforth Avenue, Toronto, ON M4J 1M7 0.34km -
Danforth Auto Tech
1110 Av Danforth, Toronto, ON M4J 1M3 0.53km -
Go Go Gas Bar
483 Sammon Ave, East York, ON M4J 2B3 0.55km
-
Funspree
Toronto, ON M4M 3A7 1.54km -
Alliance Cinemas The Beach
1651 Queen Street E, Toronto, ON M4L 1G5 2.13km -
Fox Theatre
2236 Queen St E, Toronto, ON M4E 1G2 3.49km
-
Danforth/Coxwell Library
1675 Danforth Avenue, Toronto, ON M4C 5P2 0.57km -
S. Walter Stewart Library
170 Memorial Park Ave, Toronto, ON M4J 2K5 1.02km -
Gerrard/Ashdale Library
1432 Gerrard Street East, Toronto, ON M4L 1Z6 1.28km
-
Michael Garron Hospital
825 Coxwell Avenue, East York, ON M4C 3E7 0.82km -
Bridgepoint Health
1 Bridgepoint Drive, Toronto, ON M4M 2B5 2.87km -
Toronto Grace Hospital
650 Church Street, Toronto, ON M4Y 2G5 4.63km
-
Monarch Park
115 Felstead Ave (Monarch Park), Toronto ON 0.52km -
Greenwood Dog Park
Dundas, Toronto ON 1.67km -
Withrow Park Off Leash Dog Park
Logan Ave (Danforth), Toronto ON 1.81km
-
TD Bank Financial Group
16B Leslie St (at Lake Shore Blvd), Toronto ON M4M 3C1 2.79km -
ICICI Bank Canada
150 Ferrand Dr, Toronto ON M3C 3E5 4.22km -
TD Bank Financial Group
2 St Clair Ave E (Yonge), Toronto ON M4T 2V4 5.3km
- 2 bath
- 4 bed
43 Kings Park Boulevard, Toronto, Ontario • M4J 2B7 • Danforth Village-East York
- 2 bath
- 3 bed
30 Springdale Boulevard, Toronto, Ontario • M4J 1W5 • Danforth Village-East York














