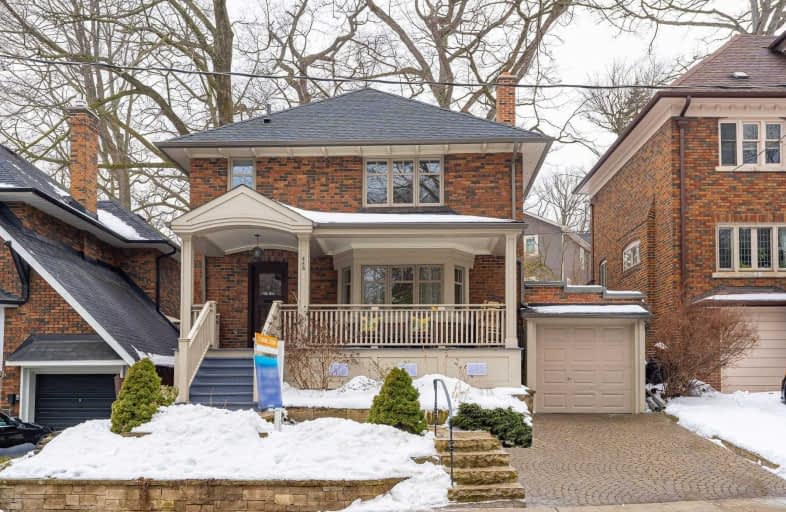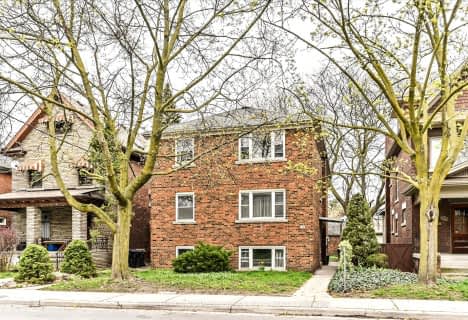
3D Walkthrough

Kimberley Junior Public School
Elementary: Public
0.86 km
St Denis Catholic School
Elementary: Catholic
0.51 km
Balmy Beach Community School
Elementary: Public
0.46 km
St John Catholic School
Elementary: Catholic
0.55 km
Glen Ames Senior Public School
Elementary: Public
0.27 km
Williamson Road Junior Public School
Elementary: Public
0.20 km
Greenwood Secondary School
Secondary: Public
2.90 km
Notre Dame Catholic High School
Secondary: Catholic
0.65 km
St Patrick Catholic Secondary School
Secondary: Catholic
2.67 km
Monarch Park Collegiate Institute
Secondary: Public
2.29 km
Neil McNeil High School
Secondary: Catholic
1.07 km
Malvern Collegiate Institute
Secondary: Public
0.86 km
$
$1,899,900
- 4 bath
- 4 bed
- 2000 sqft
141 Kalmar Avenue, Toronto, Ontario • M1N 3G6 • Birchcliffe-Cliffside
$
$2,675,000
- 4 bath
- 3 bed
- 2500 sqft
60 Sarah Ashbridge Avenue, Toronto, Ontario • M4L 3Y9 • The Beaches
$
$2,300,000
- 4 bath
- 4 bed
- 2500 sqft
47 Woodfield Road, Toronto, Ontario • M4L 2W4 • Greenwood-Coxwell













