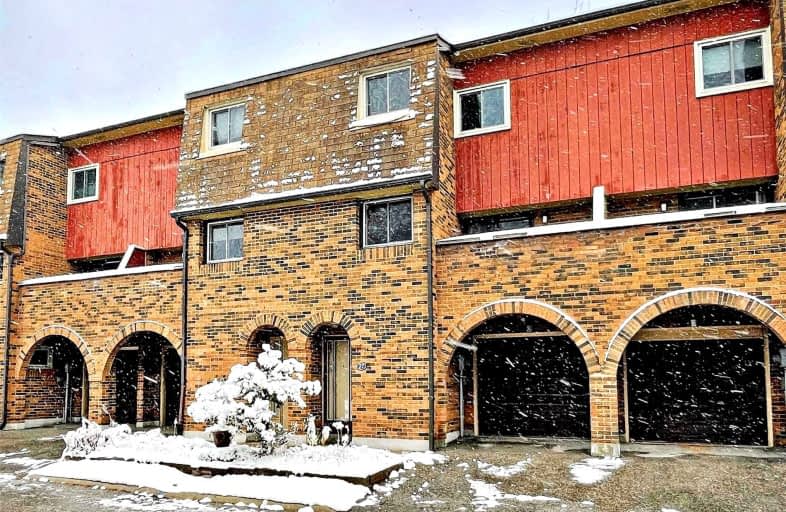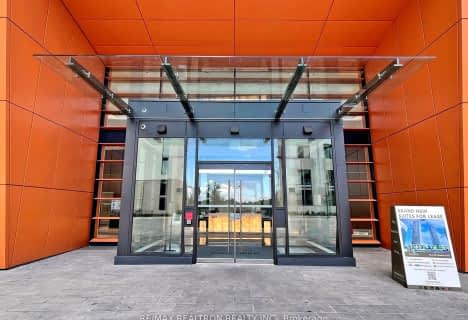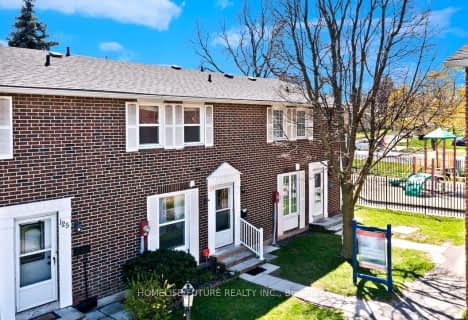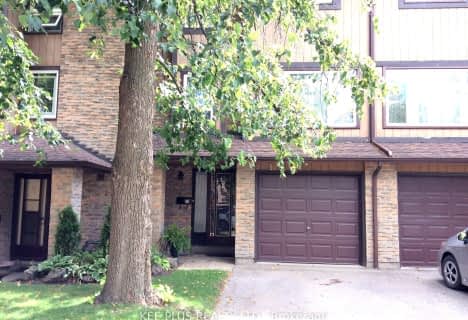
Muirhead Public School
Elementary: PublicPleasant View Junior High School
Elementary: PublicSt. Kateri Tekakwitha Catholic School
Elementary: CatholicSt Gerald Catholic School
Elementary: CatholicBrian Public School
Elementary: PublicForest Manor Public School
Elementary: PublicCaring and Safe Schools LC2
Secondary: PublicNorth East Year Round Alternative Centre
Secondary: PublicPleasant View Junior High School
Secondary: PublicGeorge S Henry Academy
Secondary: PublicGeorges Vanier Secondary School
Secondary: PublicSir John A Macdonald Collegiate Institute
Secondary: Public- 2 bath
- 4 bed
- 1000 sqft
511-9 Liszt Gate East, Toronto, Ontario • M2H 1G6 • Hillcrest Village
- 3 bath
- 3 bed
- 1200 sqft
115-59 Godstone Road, Toronto, Ontario • M2J 3C8 • Don Valley Village
- 2 bath
- 3 bed
- 1200 sqft
76-20 Brookmill Boulevard, Toronto, Ontario • M1W 2Y5 • L'Amoreaux
- 2 bath
- 3 bed
- 1000 sqft
Th515-95 Mcmahon Drive, Toronto, Ontario • M2K 0H2 • Bayview Village
- 3 bath
- 3 bed
- 1200 sqft
32-32 Farm Green Way, Toronto, Ontario • M3A 3M2 • Parkwoods-Donalda
- 2 bath
- 4 bed
- 1200 sqft
53-2075 Warden Avenue, Toronto, Ontario • M1T 3R1 • Tam O'Shanter-Sullivan
- 3 bath
- 3 bed
- 1000 sqft
124-70 Cass Avenue, Toronto, Ontario • M1T 3P9 • Tam O'Shanter-Sullivan
- 5 bath
- 4 bed
- 1400 sqft
10-91 Rameau Drive, Toronto, Ontario • M2H 1T6 • Hillcrest Village
- 2 bath
- 4 bed
- 1200 sqft
129-165 Cherokee Boulevard, Toronto, Ontario • M2J 4T7 • Pleasant View
- 2 bath
- 3 bed
- 1000 sqft
12-2359 Birchmount Road, Toronto, Ontario • M1T 3S7 • Tam O'Shanter-Sullivan
- 2 bath
- 3 bed
- 1200 sqft
33-100 Bridletowne Circle, Toronto, Ontario • M1W 2G8 • L'Amoreaux














